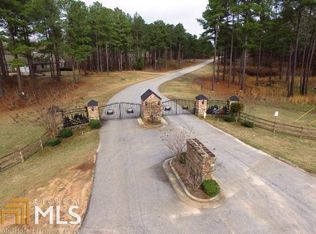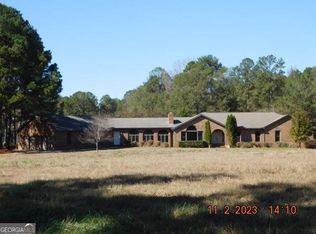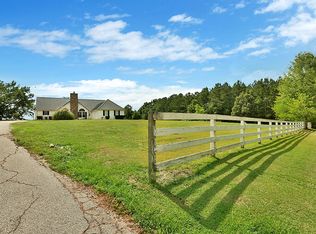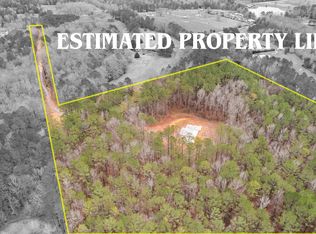You will fall in love the second you walk into this spacious Pike County home! Recently renovated, this home boasts 4 bedrooms and 3.5 bathrooms. Gorgeous hardwoods throughout the entire main level. Open, bright, and airy! Fresh paint, new counter tops, new flooring throughout, & a brand new stainless-steel appliances. Formal Dining room and living room right off of the foyer. Kitchen is very spacious with plenty of cabinets and storage space. Master retreat is stunning with trey ceilings and fireplace that opens to the spectacular master en suit. All secondary bedrooms are spacious with private bathrooms. In addition to all the space this home has to offer there is an unfinished basement! This home is better than new and sits on a little more than 3 acres!
This property is off market, which means it's not currently listed for sale or rent on Zillow. This may be different from what's available on other websites or public sources.




