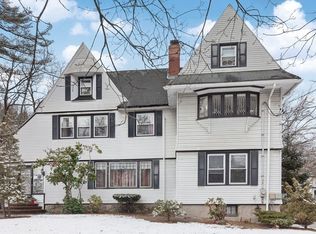Custom impeccably built home by premier builder. Located in Waban close to Waban Sq. and the green line. This luxurious home offers four levels of living with exquisite trim and detail as well as exceptional finishes throughout. There are 6 bedrooms and six baths . The first level has a well appointed kitchen with lots of storage large island and access to both a patio area and deck. Formal size dining room, large family room with gas fireplace, living room with gas fireplace and a first floor bedroom. The second floor master suite has a gas fireplace and access to a private deck. There are three additional bedrooms on this level. The laundry is also located on this floor. The upper level is finished with a full bath and access to a roof top deck. The lower level is finished with a gym area and family room and a full bath. There is a three car garage plus additional parking area.
This property is off market, which means it's not currently listed for sale or rent on Zillow. This may be different from what's available on other websites or public sources.
