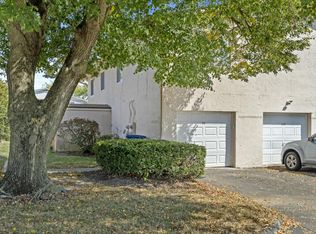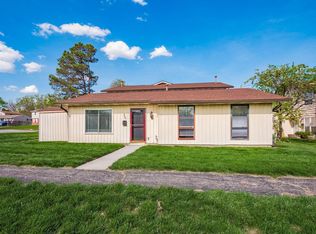Wonderful second floor west Columbus condo has 2 bedrooms, 1 bath. The property has been well cared for and has many updates including engineered hardwood floors, tile backsplash and newer white appliances in the kitchen, mini-blinds, and fresh paint throughout. Large windows allow a lot of natural light. Private deck is perfect for entertaining. One car garage. Within walking distance to YWCA and park. Washer and dryer to remain. Roof done 2015 update furnace
This property is off market, which means it's not currently listed for sale or rent on Zillow. This may be different from what's available on other websites or public sources.

