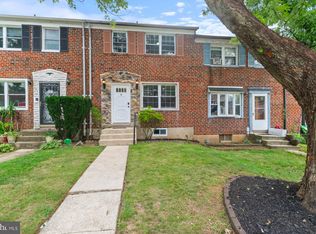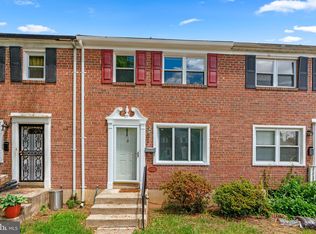Sold for $120,000
Street View
$120,000
659 Charraway Rd, Baltimore, MD 21229
--beds
1baths
1,008sqft
Townhouse
Built in 1958
3,906 Square Feet Lot
$303,700 Zestimate®
$119/sqft
$1,706 Estimated rent
Home value
$303,700
$289,000 - $319,000
$1,706/mo
Zestimate® history
Loading...
Owner options
Explore your selling options
What's special
659 Charraway Rd, Baltimore, MD 21229 is a townhome home that contains 1,008 sq ft and was built in 1958. It contains 1 bathroom. This home last sold for $120,000 in October 2024.
The Zestimate for this house is $303,700. The Rent Zestimate for this home is $1,706/mo.
Facts & features
Interior
Bedrooms & bathrooms
- Bathrooms: 1
Heating
- Other
Features
- Basement: Partially finished
- Has fireplace: Yes
Interior area
- Total interior livable area: 1,008 sqft
Property
Features
- Exterior features: Brick
Lot
- Size: 3,906 sqft
Details
- Parcel number: 25018142101
Construction
Type & style
- Home type: Townhouse
Materials
- brick
- Roof: Built-up
Condition
- Year built: 1958
Community & neighborhood
Location
- Region: Baltimore
Price history
| Date | Event | Price |
|---|---|---|
| 9/1/2025 | Listing removed | $310,000$308/sqft |
Source: | ||
| 8/15/2025 | Price change | $310,000-3.1%$308/sqft |
Source: | ||
| 8/6/2025 | Price change | $320,000-3%$317/sqft |
Source: | ||
| 7/22/2025 | Price change | $330,000-2.9%$327/sqft |
Source: | ||
| 7/11/2025 | Price change | $340,000-2.9%$337/sqft |
Source: | ||
Public tax history
| Year | Property taxes | Tax assessment |
|---|---|---|
| 2025 | -- | $136,433 +7% |
| 2024 | $3,008 +7.6% | $127,467 +7.6% |
| 2023 | $2,797 +1.3% | $118,500 |
Find assessor info on the county website
Neighborhood: Beechfield
Nearby schools
GreatSchools rating
- 5/10North Bend Elementary/Middle SchoolGrades: PK-8Distance: 0.8 mi
- 1/10Edmondson-Westside High SchoolGrades: 9-12Distance: 1.4 mi
- 2/10Green Street AcademyGrades: 6-12Distance: 1.7 mi
Get pre-qualified for a loan
At Zillow Home Loans, we can pre-qualify you in as little as 5 minutes with no impact to your credit score.An equal housing lender. NMLS #10287.

