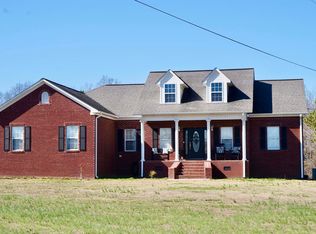Sold for $300,000
$300,000
659 Cemetary Rd, Holly Pond, AL 35083
3beds
1,826sqft
Single Family Residence
Built in 2006
3 Acres Lot
$335,600 Zestimate®
$164/sqft
$1,511 Estimated rent
Home value
$335,600
$319,000 - $352,000
$1,511/mo
Zestimate® history
Loading...
Owner options
Explore your selling options
What's special
Discover the epitome of comfort & style in this charming brick home situated on 3 scenic acres in Holly Pond! This well-maintained gem features a desirable split bedroom floor plan complete with private master suite, 2 baths, & a full daylight basement, perfect for extra living space. With 9' ceilings throughout, a snug den with a gas fireplace, & a roomy kitchen with newer (2023) appliances & pantry, you'll feel right at home. The spacious, yet private owners suite boasts double walk-in closets, features a glamour bath with vanity area, a soaking tub, & a separate shower. Two additional bedrooms share a well-appointed full bath. Nice laundry room with cabinets & extra storage. The new (2023) water heater & LVP flooring in the main living areas highlight the recent updates. Plus, there's a 2-car attached garage & a bonus 1-car garage/workshop in the basement for your equipment or toys. Expansive covered rear deck for grilling and chilling overlooking the large yard with room to roam.
Zillow last checked: 8 hours ago
Listing updated: April 09, 2024 at 04:48pm
Listed by:
TEAM MARTINEZ 256-338-1258,
Cullman Elite Realty,LLC
Bought with:
CULLMAN ASSOCIATION OF REALTORS
Source: Strategic MLS Alliance,MLS#: 514943
Facts & features
Interior
Bedrooms & bathrooms
- Bedrooms: 3
- Bathrooms: 2
- Full bathrooms: 2
- Main level bathrooms: 2
- Main level bedrooms: 3
Basement
- Area: 1826
Heating
- Central, Electric
Cooling
- Central Air, Electric
Appliances
- Included: Dishwasher, Electric Range, Electric Water Heater, Microwave
- Laundry: Laundry Room
Features
- Ceiling - Smooth, Vaulted Ceiling(s), Laminate Counters, Crown Molding, His and Hers Closets, Double Vanity, Eat-in Kitchen, Glamour Bath, High Speed Internet, Pantry, Primary Bedroom Main, Primary Shower & Tub, Soaking Tub, Walk-In Closet(s)
- Flooring: Carpet, Ceramic Tile, Vinyl
- Basement: Bath/Stubbed,Daylight,Full,Unfinished
- Attic: Pull Down Stairs
- Number of fireplaces: 1
- Fireplace features: Den, Gas Log, Propane
Interior area
- Total structure area: 3,652
- Total interior livable area: 1,826 sqft
- Finished area above ground: 1,826
- Finished area below ground: 0
Property
Parking
- Total spaces: 3
- Parking features: Driveway, Attached, Basement, Garage Faces Side
- Garage spaces: 3
- Has uncovered spaces: Yes
Features
- Levels: One
- Stories: 1
- Patio & porch: Covered, Deck, Front Porch
- Exterior features: Rain Gutters
- Frontage length: 235
Lot
- Size: 3 Acres
- Dimensions: 235 x 902 x 171 x 733
- Features: Back Yard, Level
Details
- Parcel number: 1501110001047.002
- Zoning: None
Construction
Type & style
- Home type: SingleFamily
- Architectural style: Traditional
- Property subtype: Single Family Residence
Materials
- Brick, Vinyl Siding
- Foundation: Block
- Roof: Asphalt
Condition
- Standard
- Year built: 2006
Utilities & green energy
- Gas: Propane Tank - Leased
- Sewer: Septic Tank
- Utilities for property: Electricity Connected, Internet - Cable, Water Connected
Community & neighborhood
Location
- Region: Holly Pond
- Subdivision: None
Other
Other facts
- Price range: $329.9K - $300K
- Road surface type: Asphalt
Price history
| Date | Event | Price |
|---|---|---|
| 4/9/2024 | Sold | $300,000-9.1%$164/sqft |
Source: Strategic MLS Alliance #514943 Report a problem | ||
| 3/4/2024 | Contingent | $329,900$181/sqft |
Source: Strategic MLS Alliance #514943 Report a problem | ||
| 2/14/2024 | Listed for sale | $329,900$181/sqft |
Source: Strategic MLS Alliance #514943 Report a problem | ||
Public tax history
| Year | Property taxes | Tax assessment |
|---|---|---|
| 2025 | $1,841 +166% | $64,580 +149.7% |
| 2024 | $692 -3.2% | $25,860 +3.1% |
| 2023 | $715 +8.4% | $25,080 +8.4% |
Find assessor info on the county website
Neighborhood: 35083
Nearby schools
GreatSchools rating
- 6/10Holly Pond Elementary SchoolGrades: PK-8Distance: 0.7 mi
- 6/10Holly Pond High SchoolGrades: 9-12Distance: 0.6 mi
- NAHolly Pond Middle SchoolGrades: 6-8Distance: 0.6 mi
Schools provided by the listing agent
- Elementary: Holly Pond
- Middle: Holly Pond
- High: Holly Pond
Source: Strategic MLS Alliance. This data may not be complete. We recommend contacting the local school district to confirm school assignments for this home.
Get pre-qualified for a loan
At Zillow Home Loans, we can pre-qualify you in as little as 5 minutes with no impact to your credit score.An equal housing lender. NMLS #10287.
