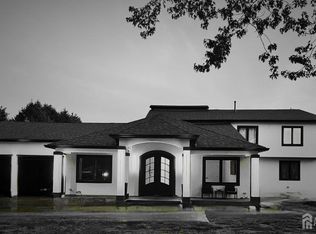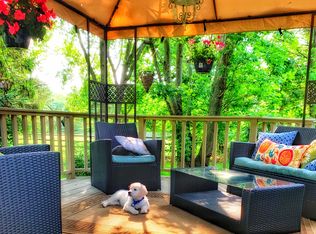The passage of centuries has not diminished the natural splendor of Branchburg's prized farmlands, where yesteryears gracious lifestyle can still be found. Enchanting & unparalleled grounds envelope this remarkable Circa 1836 Farmhouse Colonial offering a unique country escape. Slip across the magic boundaries of time to this romantic storybook setting with over 75 picture-perfect acres, 72 of which is farmland preserved. Taking in full measure of the land's beauty, this bucolic farmstead presents fifty tillable acres & split rail fencing that carries the eye to grand Colonial style residence. There are lovely brick walkways meandering past tall oak trees, a charming wishing well & a pergola covered stone patio surrounded by perennial gardens for bursts of seasonal color & fragrance. Horses or other desired livestock are provided for in the three-stall barn with a tack room, but if you prefer to drive, the car enthusiast will appreciate having a 3-car garage with a wood stove. A forty-by-thirty pole barn is an added bonus for the hobbyist, mechanic or gentleman farmer. Among the home's many attributes is the 2006 addition which included a lovely kitchen, a towering great room, entry vestibule, pantry, powder room & laundry room. At that same time, a second addition was completed incorporating an attractive master bath, a master walk-in closet, an upper level walk-in closet & a spacious sitting room. Within this inviting and important home, each strikingly beautiful room is appointed in a manner that bespeaks elegance & refined hospitality. The home presents its rooms perfectly for a wealth of daylight. Rolling pastoral views add to the vistas and can be enjoyed from the sun room to the kitchen and great room addition. Evidence of the quality and craftsmanship of days gone by are the beautifully restored, 180 year old wide-board, white pine flooring, ceilings trimmed with delicate molding and three original fireplaces, two of which are decorative but can become operational. The living room fireplace has been updated with a Pacific Energy® insert/blower to maximize cost-savings and efficiency. This formal entertaining space also features a built-in floor-to-ceiling curio hutch and is perfectly configured to the elegant dining room. What delightful dinner conversations have taken place in this room over the centuries? A captivating coffered ceiling offers a nineteenth century ambiance as well as the barn-style door that opens to reveal a charming secret...an enchanting Jersey winder staircase to the upper level! There are an abundance of storage options including a large walk-in closet, a quaint corner hutch and additional space under the stairwell. A brass chandelier with hurricane globes and wall sconces are true to the style & period of the home. Two large windows look into the adjacent sun room where perhaps the gentleman retired after dinner to enjoy a cigar and tranquil views of the countryside. Illuminated by wonderful natural light, carpeted in a period design & wrapped in wood siding & wainscoting, the sun room is also accessible from the kitchen & provides access to the lower level through a concealed floor door. There is also a cozy leisure room/office with a large storage closet that can provide a quiet and productive work-at-home atmosphere & a rear entry vestibule with a double entry closet for more storage. Outdoor amenities include a forty-by-thirty pole barn featuring a pedestrian door, copula and oversized opposing access doors, three-board fence around the house/lawn area, a three-car detached garage with wood stove & ample storage cabinets & shelving. For the horses, a three-stall barn with a tack room also includes electricity & a secondary well for outdoor convenience. Relaxation is assured on the bluestone patio with pergola canopy overlooking the tranquil countryside scenery. Modern updates & renovations were meticulously chosen to blend seamlessly with the Colonial character of the home.
This property is off market, which means it's not currently listed for sale or rent on Zillow. This may be different from what's available on other websites or public sources.

