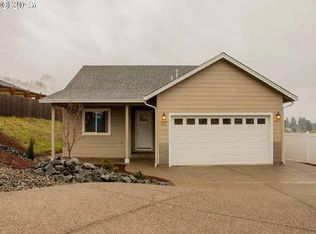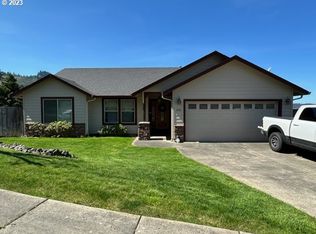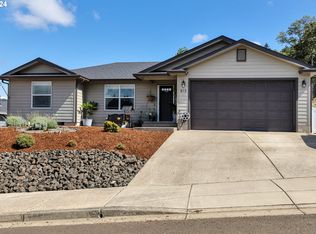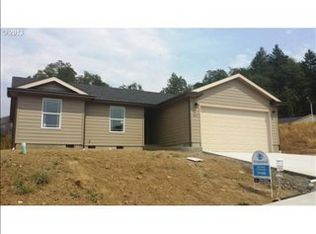A move-in ready, well maintained 2 bedroom home offers a sun-filled flowing floor plan and a great Sutherlin OR location! Beautiful wood laminate flooring highlights the spacious living room where relaxation is the name of the game. A large picture window illuminates this space with natural light. An abundance of white cabinetry, glistening granite countertops, stainless steel appliances, easy care laminate flooring, upgraded light fixtures and faucets create a gourmet kitchen sure to impress! The large dining area opens to a covered patio overlooking a fully landscaped yard with views of the mountains. Listen to the sounds of the relaxing water feature, grow some veggies or raise your own chickens in this beautiful backyard oasis! The primary suite offers two closets and direct access to the large full bath. The second bedroom is at the front of the home, plus there is a great nook that could be a home office or study area. An attached 2 car garage with potential for RV parking. Appreciate this convenient Forest Heights location near all amenities. You will be proud to call this one HOME. Make your appointment today!
This property is off market, which means it's not currently listed for sale or rent on Zillow. This may be different from what's available on other websites or public sources.



