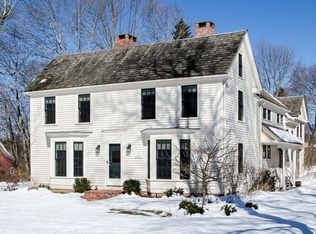Just outside Weston Center and set back off Boston Post Road, this 1987 built Colonial offers 2500+ square feet of living space with four bedrooms and 2.5 baths. The first floor has just refinished hardwood floors, a living room, formal dining room, kitchen with eat-in area opening to a deck. There is a family room with fireplace and adjacent enclosed sun room overlooking a wooded area and rear yard. A side entry leads to a laundry area with hook ups and an extra side bonus room as well as a 2 car attached garage. The walk-out basement has 2 semi-finished rooms and abundant storage. New stainless appliances being installed August 2020. Pets considered case-by case.
This property is off market, which means it's not currently listed for sale or rent on Zillow. This may be different from what's available on other websites or public sources.
