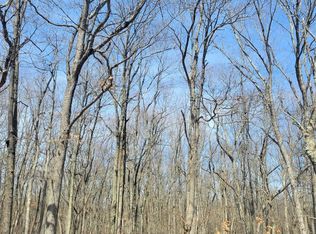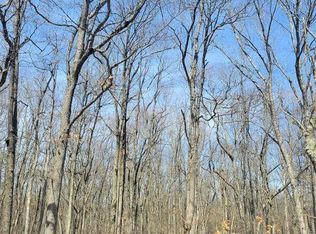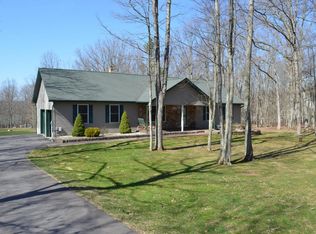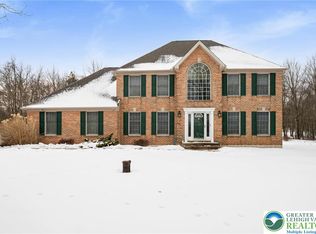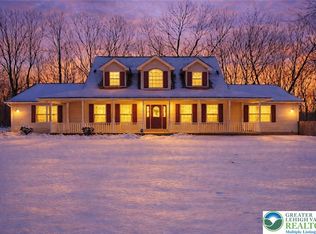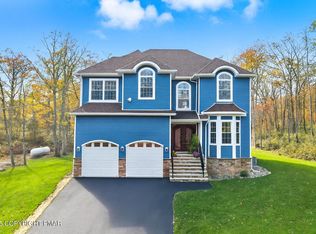UNDER CONTRACT, Multiple Offers Received - Beautifully maintained 5 bed, 3.5 bath home in Penn Forest Township with no HOA and strong potential as a second home, full-time residence, or investment property. The main level features a spacious living room with soaring ceilings, a gourmet kitchen with granite countertops and stainless steel appliances, formal dining room, home office, and a private primary suite with walk-in closet and spa-style bath including dual sinks, soaking tub, and tile shower. Upstairs offers 3 bedrooms and a full bath.
The walkout basement is ideal for entertaining with a large bar, surround sound, a full second kitchen, and an additional bedroom. Outside, enjoy your own backyard retreat with a large in-ground pool, expansive deck space, and a fire pit area for relaxing evenings. Convenient to Lake Harmony, Jack Frost/Big Boulder, Hickory Run State Park, and the PA Turnpike. Operated as an AirBnB in 2025. Schedule your showing today!
Pending
$675,000
659 Behrens Rd, Jim Thorpe, PA 18229
5beds
4,640sqft
Est.:
Single Family Residence
Built in 2006
1.43 Acres Lot
$665,300 Zestimate®
$145/sqft
$-- HOA
What's special
Home officeFormal dining roomExpansive deck space
- 50 days |
- 239 |
- 9 |
Zillow last checked: 8 hours ago
Listing updated: January 19, 2026 at 04:37am
Listed by:
Mark T Shay 610-357-4648,
Keller Williams Real Estate - Albrightsville 570-646-7900
Source: PMAR,MLS#: PM-138134
Facts & features
Interior
Bedrooms & bathrooms
- Bedrooms: 5
- Bathrooms: 4
- Full bathrooms: 3
- 1/2 bathrooms: 1
Heating
- Baseboard, Pellet Stove, Electric
Cooling
- Ceiling Fan(s), Central Air
Appliances
- Included: Electric Cooktop, Oven, Electric Oven, Range, Electric Range, Refrigerator, Dishwasher, Microwave, Washer, Dryer
- Laundry: Main Level
Features
- Kitchen Island, Bar, Granite Counters, Walk-In Closet(s), In-Law Floorplan, Central Vacuum
- Flooring: Carpet, Ceramic Tile, Hardwood, Tile
- Basement: Full,Daylight,Walk-Out Access,Finished,Heated
- Has fireplace: No
- Furnished: Yes
Interior area
- Total structure area: 4,640
- Total interior livable area: 4,640 sqft
- Finished area above ground: 2,944
- Finished area below ground: 1,696
Property
Parking
- Total spaces: 7
- Parking features: Garage - Attached, Open
- Attached garage spaces: 3
- Uncovered spaces: 4
Features
- Stories: 2
- Patio & porch: Deck
- Exterior features: Fire Pit
- Has private pool: Yes
- Pool features: In Ground
Lot
- Size: 1.43 Acres
Details
- Parcel number: 51C51B10
- Zoning description: Residential
- Special conditions: Standard
Construction
Type & style
- Home type: SingleFamily
- Architectural style: Colonial
- Property subtype: Single Family Residence
Materials
- Roof: Shingle
Condition
- Year built: 2006
Utilities & green energy
- Sewer: Septic Tank
- Water: Well
Community & HOA
Community
- Subdivision: None
HOA
- Has HOA: No
Location
- Region: Jim Thorpe
Financial & listing details
- Price per square foot: $145/sqft
- Tax assessed value: $242,200
- Annual tax amount: $7,670
- Date on market: 1/8/2026
- Listing terms: Cash,Conventional,FHA
- Inclusions: Furniture, furnishings and property amenities can be included but this home is expected to have an appraisal gap.
Estimated market value
$665,300
$632,000 - $699,000
$3,802/mo
Price history
Price history
| Date | Event | Price |
|---|---|---|
| 1/19/2026 | Pending sale | $675,000$145/sqft |
Source: PMAR #PM-138134 Report a problem | ||
| 1/8/2026 | Listed for sale | $675,000+50%$145/sqft |
Source: PMAR #PM-138134 Report a problem | ||
| 10/9/2020 | Sold | $450,000$97/sqft |
Source: PMAR #PM-80628 Report a problem | ||
| 8/28/2020 | Listed for sale | $450,000+28.6%$97/sqft |
Source: Bear Mountain Real Estate LLC #PM-80628 Report a problem | ||
| 5/23/2016 | Sold | $350,000-6.6%$75/sqft |
Source: | ||
| 3/28/2016 | Price change | $374,900-6.3%$81/sqft |
Source: Home Team Real Estate #510212 Report a problem | ||
| 12/26/2015 | Listed for sale | $399,900$86/sqft |
Source: Home Team Real Estate #510212 Report a problem | ||
Public tax history
Public tax history
| Year | Property taxes | Tax assessment |
|---|---|---|
| 2025 | $7,450 +5.1% | $121,100 |
| 2024 | $7,087 +1.3% | $121,100 |
| 2023 | $6,996 | $121,100 |
| 2022 | $6,996 | $121,100 |
| 2021 | $6,996 | $121,100 |
| 2020 | $6,996 -7.9% | $121,100 |
| 2019 | $7,595 +12.5% | $121,100 |
| 2018 | $6,754 +99955.4% | $121,100 |
| 2017 | $7 | $121,100 |
| 2016 | -- | $121,100 |
| 2015 | -- | $121,100 |
| 2014 | -- | $121,100 |
| 2013 | -- | $121,100 |
| 2012 | -- | $121,100 |
| 2011 | -- | $121,100 +9.3% |
| 2010 | -- | $110,750 |
| 2009 | -- | $110,750 |
| 2008 | -- | $110,750 |
Find assessor info on the county website
BuyAbility℠ payment
Est. payment
$3,904/mo
Principal & interest
$3178
Property taxes
$726
Climate risks
Neighborhood: 18229
Nearby schools
GreatSchools rating
- 4/10L B Morris El SchoolGrades: PK-8Distance: 5.7 mi
- 5/10Jim Thorpe Area Senior High SchoolGrades: 9-12Distance: 5.6 mi
