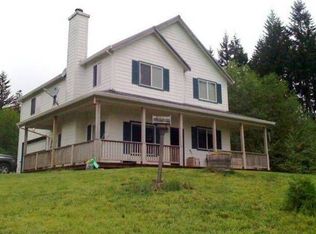Plenty of room to create your own homestead. Grow your own vegetables, raise your own chickens and fence off a pasture for your cow, goats or horse. This traditional 4 bedroom farmhouse is situated on approximately 3.48 acres. On the main level you'll find the great room which includes the kitchen, living room and dining room all with easy care laminate flooring. All the bedrooms are upstairs. You will be able to relax on the wraparound porch and enjoy the view.
This property is off market, which means it's not currently listed for sale or rent on Zillow. This may be different from what's available on other websites or public sources.

