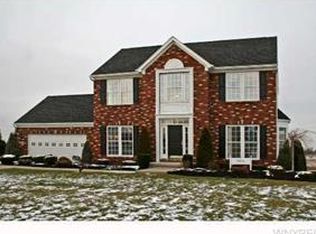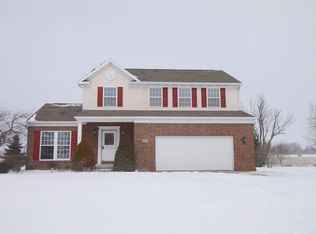Closed
$394,900
6589 Harvest Ridge Way, Lockport, NY 14094
3beds
2,144sqft
Single Family Residence
Built in 2003
0.34 Acres Lot
$432,900 Zestimate®
$184/sqft
$2,692 Estimated rent
Home value
$432,900
$381,000 - $494,000
$2,692/mo
Zestimate® history
Loading...
Owner options
Explore your selling options
What's special
Spacious & bright with many updates, this Town of Lockport home has three bedrooms, two- and one-half baths & a comfortable, open floor plan. The first floor has an office/den with French doors, a dining room, a living room (with a gas fireplace) that opens to the kitchen & a sunroom/breakfast room overlooking the deck & yard. All kitchen appliances included (Frigidaire Gallery series). There is a small island & a breakfast bar. Upstairs, the stunning primary suite features a brand-new gorgeous ceramic/quartz bathroom with a large vanity (double sinks), a soaking tub & an oversized shower. There is also a huge walk-in closet with tons of storage. Two more bedrooms & a full bath round out the upper level. The tall & dry basement has a beautifully finished recreation/family room with an egress window & a separate laundry/workshop/workout/storage area. Back deck, a concrete patio, & a fully fenced yard with a shed. Other features: an attached 2.5 car garage with shelving & cabinet storage, an extra wide driveway with a side parking area for a boat or RV, a newer high efficiency furnace, 150 amp circuit breakers, hot water tank 2024, sump pump w/back up, tear off roof 2017. Terrific!
Zillow last checked: 8 hours ago
Listing updated: December 10, 2024 at 11:30am
Listed by:
James Mack 716-445-5314,
Gurney Becker & Bourne,
Christian L Reitler 716-435-0908,
Gurney Becker & Bourne
Bought with:
Sandra M Golonka, 40GO1180110
Howard Hanna WNY Inc.
Source: NYSAMLSs,MLS#: B1569550 Originating MLS: Buffalo
Originating MLS: Buffalo
Facts & features
Interior
Bedrooms & bathrooms
- Bedrooms: 3
- Bathrooms: 3
- Full bathrooms: 2
- 1/2 bathrooms: 1
- Main level bathrooms: 1
Bedroom 1
- Level: Second
- Dimensions: 17.00 x 11.00
Bedroom 1
- Level: Second
- Dimensions: 17.00 x 11.00
Bedroom 2
- Level: Second
- Dimensions: 13.00 x 11.00
Bedroom 2
- Level: Second
- Dimensions: 13.00 x 11.00
Bedroom 3
- Level: Second
- Dimensions: 12.00 x 11.00
Bedroom 3
- Level: Second
- Dimensions: 12.00 x 11.00
Basement
- Level: Basement
- Dimensions: 23.00 x 21.00
Basement
- Level: Basement
- Dimensions: 23.00 x 21.00
Dining room
- Level: First
- Dimensions: 12.00 x 11.00
Dining room
- Level: First
- Dimensions: 12.00 x 11.00
Kitchen
- Level: First
- Dimensions: 19.00 x 14.00
Kitchen
- Level: First
- Dimensions: 19.00 x 14.00
Living room
- Level: First
- Dimensions: 16.00 x 13.00
Living room
- Level: First
- Dimensions: 16.00 x 13.00
Other
- Level: First
- Dimensions: 13.00 x 12.00
Other
- Level: First
- Dimensions: 19.00 x 10.00
Other
- Level: First
- Dimensions: 19.00 x 10.00
Other
- Level: First
- Dimensions: 13.00 x 12.00
Heating
- Gas, Forced Air
Cooling
- Central Air
Appliances
- Included: Dryer, Dishwasher, Free-Standing Range, Gas Oven, Gas Range, Gas Water Heater, Microwave, Oven, Refrigerator, Washer, Water Softener Owned
- Laundry: In Basement
Features
- Breakfast Bar, Breakfast Area, Ceiling Fan(s), Separate/Formal Dining Room, Entrance Foyer, Separate/Formal Living Room, Kitchen/Family Room Combo, Sliding Glass Door(s), Solid Surface Counters, Bath in Primary Bedroom
- Flooring: Carpet, Ceramic Tile, Hardwood, Luxury Vinyl, Varies
- Doors: Sliding Doors
- Basement: Full,Finished,Sump Pump
- Number of fireplaces: 1
Interior area
- Total structure area: 2,144
- Total interior livable area: 2,144 sqft
Property
Parking
- Total spaces: 2.5
- Parking features: Attached, Electricity, Garage, Driveway, Garage Door Opener
- Attached garage spaces: 2.5
Features
- Levels: Two
- Stories: 2
- Patio & porch: Deck
- Exterior features: Blacktop Driveway, Deck, Fully Fenced
- Fencing: Full
Lot
- Size: 0.34 Acres
- Dimensions: 100 x 150
- Features: Rectangular, Rectangular Lot, Residential Lot
Details
- Additional structures: Shed(s), Storage
- Parcel number: 2926001380040002023000
- Special conditions: Standard
Construction
Type & style
- Home type: SingleFamily
- Architectural style: Colonial,Two Story
- Property subtype: Single Family Residence
Materials
- Vinyl Siding, Copper Plumbing
- Foundation: Poured
- Roof: Asphalt
Condition
- Resale
- Year built: 2003
Utilities & green energy
- Electric: Circuit Breakers
- Sewer: Connected
- Water: Connected, Public
- Utilities for property: Cable Available, Sewer Connected, Water Connected
Community & neighborhood
Location
- Region: Lockport
- Subdivision: Holland Land Compnays
Other
Other facts
- Listing terms: Conventional,FHA,VA Loan
Price history
| Date | Event | Price |
|---|---|---|
| 12/10/2024 | Sold | $394,900$184/sqft |
Source: | ||
| 10/9/2024 | Pending sale | $394,900$184/sqft |
Source: | ||
| 10/7/2024 | Listed for sale | $394,900+79.5%$184/sqft |
Source: | ||
| 2/2/2016 | Sold | $220,000-4.3%$103/sqft |
Source: | ||
| 9/15/2015 | Listed for sale | $229,900+18.8%$107/sqft |
Source: RealtyUSA #B485038 Report a problem | ||
Public tax history
| Year | Property taxes | Tax assessment |
|---|---|---|
| 2024 | -- | $375,200 +6.6% |
| 2023 | -- | $352,000 +14.7% |
| 2022 | -- | $307,000 +32.9% |
Find assessor info on the county website
Neighborhood: 14094
Nearby schools
GreatSchools rating
- 8/10George Southard Elementary SchoolGrades: K-4Distance: 1.2 mi
- 7/10North Park Junior High SchoolGrades: 7-8Distance: 4.1 mi
- 5/10Lockport High SchoolGrades: 9-12Distance: 2.3 mi
Schools provided by the listing agent
- District: Lockport
Source: NYSAMLSs. This data may not be complete. We recommend contacting the local school district to confirm school assignments for this home.

