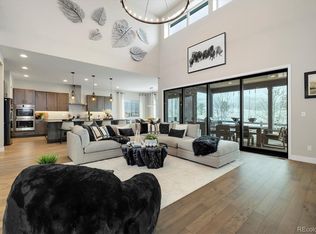Sold for $2,125,000 on 07/08/25
$2,125,000
6589 Canyonpoint Road, Castle Pines, CO 80108
6beds
5,863sqft
Single Family Residence
Built in 2022
10,629 Square Feet Lot
$2,136,600 Zestimate®
$362/sqft
$6,084 Estimated rent
Home value
$2,136,600
$2.03M - $2.24M
$6,084/mo
Zestimate® history
Loading...
Owner options
Explore your selling options
What's special
Radiating with thoughtful design, this residence showcases over $300k in upgrades and customization! An open layout sprawls with engineered hardwood flooring and expansive windows with blackout shades. Stained exposed beams run overhead in a great room grounded by a 60” stacked stone fireplace. The kitchen is a chef’s dream with stacked cabinetry and high-end appliances including a Jennair 48” range top, two Bosch dishwashers and a Bosch double oven. A pass-through bar window and three-panel stacking slide-away patio doors open to an outdoor kitchen with a built-in grill, pizza oven, 40” fireplace, single-tap kegerator and multiple heaters. This backyard escape is complete with a spa-like pool with a waterfall, a patio with a privacy TV wall and a turf lawn. The primary boasts a walk-in closet by Closet Factory and patio access. Downstairs, the finished basement is highlighted by a wet bar with a sink, beverage fridge and single-tap kegerator. Two of six bedrooms with plush carpeting reside in the spacious basement as well as a glassed office space and luxury exercise room. Even the garage is beautifully finished with custom built in cabinets. This home leaves you wishing for nothing…come explore!
Zillow last checked: 8 hours ago
Listing updated: July 08, 2025 at 03:42pm
Listed by:
Joy Wardroup 303-906-5650 Joy@MileHiModern.com,
Milehimodern
Bought with:
Rachel Sartin, 100055821
Corken + Company Real Estate Group, LLC
Source: REcolorado,MLS#: 3640790
Facts & features
Interior
Bedrooms & bathrooms
- Bedrooms: 6
- Bathrooms: 5
- Full bathrooms: 4
- 1/2 bathrooms: 1
- Main level bathrooms: 4
- Main level bedrooms: 4
Primary bedroom
- Level: Main
Bedroom
- Level: Main
Bedroom
- Level: Main
Bedroom
- Level: Main
Bedroom
- Level: Basement
Bedroom
- Level: Basement
Primary bathroom
- Level: Main
Bathroom
- Level: Main
Bathroom
- Level: Main
Bathroom
- Level: Main
Bathroom
- Level: Basement
Dining room
- Level: Main
Gym
- Level: Basement
Kitchen
- Level: Main
Living room
- Level: Main
Office
- Level: Basement
Heating
- Forced Air
Cooling
- Central Air
Appliances
- Included: Bar Fridge, Dishwasher, Disposal, Double Oven, Dryer, Microwave, Oven, Range, Range Hood, Refrigerator, Self Cleaning Oven, Washer
- Laundry: In Unit
Features
- Built-in Features, Ceiling Fan(s), Eat-in Kitchen, Entrance Foyer, Five Piece Bath, Kitchen Island, Open Floorplan, Pantry, Primary Suite, Sound System, Vaulted Ceiling(s), Walk-In Closet(s), Wet Bar
- Flooring: Carpet, Wood
- Windows: Window Coverings, Window Treatments
- Basement: Bath/Stubbed,Finished,Full
- Number of fireplaces: 2
- Fireplace features: Living Room, Outside
Interior area
- Total structure area: 5,863
- Total interior livable area: 5,863 sqft
- Finished area above ground: 3,111
- Finished area below ground: 2,294
Property
Parking
- Total spaces: 5
- Parking features: Storage
- Attached garage spaces: 3
- Details: Off Street Spaces: 2
Features
- Levels: One
- Stories: 1
- Entry location: Exterior Access
- Patio & porch: Covered, Front Porch, Patio
- Exterior features: Barbecue, Gas Valve, Lighting, Private Yard, Rain Gutters, Water Feature
- Has private pool: Yes
- Pool features: Outdoor Pool, Private
- Has spa: Yes
- Spa features: Spa/Hot Tub, Heated
- Fencing: Full
Lot
- Size: 10,629 sqft
- Features: Landscaped
- Residential vegetation: Grassed
Details
- Parcel number: R0607820
- Special conditions: Standard
Construction
Type & style
- Home type: SingleFamily
- Property subtype: Single Family Residence
Materials
- Brick, Frame
- Roof: Composition
Condition
- Updated/Remodeled
- Year built: 2022
Utilities & green energy
- Sewer: Public Sewer
- Water: Public
- Utilities for property: Cable Available, Electricity Connected, Internet Access (Wired), Natural Gas Connected, Phone Available
Community & neighborhood
Location
- Region: Castle Pines
- Subdivision: The Canyons
HOA & financial
HOA
- Has HOA: Yes
- HOA fee: $141 monthly
- Amenities included: Clubhouse, Fitness Center, Park, Playground, Pool, Trail(s)
- Services included: Maintenance Grounds, Recycling, Road Maintenance, Snow Removal, Trash
- Association name: The Canyons
- Association phone: 303-482-2213
- Second HOA fee: $30 monthly
- Second association name: Metro District
- Second association phone: 303-482-2213
Other
Other facts
- Listing terms: Cash,Conventional,Other
- Ownership: Individual
- Road surface type: Paved
Price history
| Date | Event | Price |
|---|---|---|
| 7/8/2025 | Sold | $2,125,000-5.6%$362/sqft |
Source: | ||
| 6/15/2025 | Pending sale | $2,250,000$384/sqft |
Source: | ||
| 5/23/2025 | Price change | $2,250,000-2.1%$384/sqft |
Source: | ||
| 5/14/2025 | Price change | $2,299,000-2%$392/sqft |
Source: | ||
| 5/2/2025 | Price change | $2,345,000-0.2%$400/sqft |
Source: | ||
Public tax history
| Year | Property taxes | Tax assessment |
|---|---|---|
| 2025 | $14,851 -2.7% | $106,240 +14.5% |
| 2024 | $15,259 +163.8% | $92,760 -1% |
| 2023 | $5,784 +9.7% | $93,660 +165.3% |
Find assessor info on the county website
Neighborhood: 80108
Nearby schools
GreatSchools rating
- 8/10Timber Trail Elementary SchoolGrades: PK-5Distance: 2.7 mi
- 8/10Rocky Heights Middle SchoolGrades: 6-8Distance: 5.4 mi
- 9/10Rock Canyon High SchoolGrades: 9-12Distance: 5.6 mi
Schools provided by the listing agent
- Elementary: Timber Trail
- Middle: Rocky Heights
- High: Rock Canyon
- District: Douglas RE-1
Source: REcolorado. This data may not be complete. We recommend contacting the local school district to confirm school assignments for this home.
Get a cash offer in 3 minutes
Find out how much your home could sell for in as little as 3 minutes with a no-obligation cash offer.
Estimated market value
$2,136,600
Get a cash offer in 3 minutes
Find out how much your home could sell for in as little as 3 minutes with a no-obligation cash offer.
Estimated market value
$2,136,600
