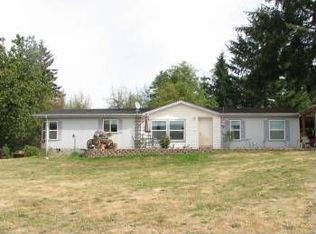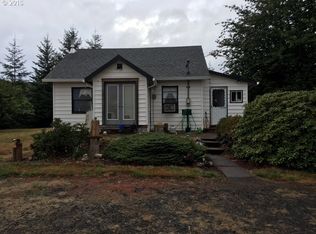If you follow the real estate market and have been trying to find an affordable home on acreage that will accommodate horses you know it's a challenge. This super clean, double wide manufactured home situated on 4.05 acres is very private and has a beautiful mountain view. It's fenced and x-fenced with a riding arena and loafing shed. You'll love the heated three car garage, which also has 220. Plenty of room for the new owner to add a barn. This place is fantastic!
This property is off market, which means it's not currently listed for sale or rent on Zillow. This may be different from what's available on other websites or public sources.

