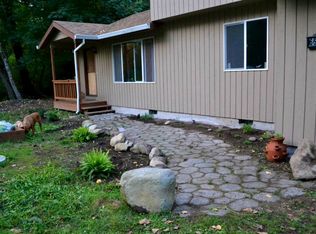BOM! Unique chalet type property on 11 plus acres! Cedar exterior and Pine interior throughout. Huge decks, 4 car garage, big shop, a picturesque pond and additional outbuildings! New kitchen w. gas range and granite counters. Many recent improvements! Great fit for sizable family, B&B, corporate retreat, and many other options. Secluded property between Sandy and Mt. Hood, yet in the proximity of services along Hwy 26. An absolute must see to appreciate. Come and visit this unique property!
This property is off market, which means it's not currently listed for sale or rent on Zillow. This may be different from what's available on other websites or public sources.
