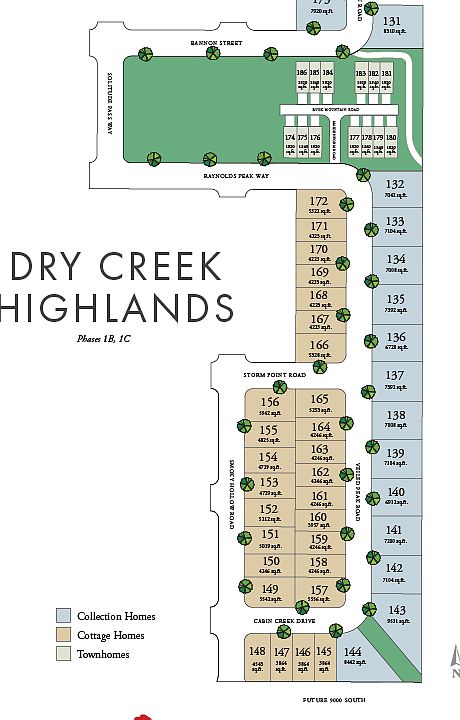Welcome to the Bremerton Town Home, where modern finishes and thoughtful design meet comfort and functionality. This home features a modern kitchen with crisp white laminate cabinets paired with elegant quartz countertops, stainless steel gas appliances and a stylish tile backsplash, creating a bright and contemporary culinary space. Enjoy the durability and warmth of laminate hardwood, vinyl tile, and carpet flooring throughout, along with a tankless water heater for energy efficiency. The finished basement space offers added versatility, while interior highlights include two-tone paint, Craftsman base and casing. The owner's bathroom is beautifully appointed with cultured marble shower surrounds and satin & brushed nickel hardware for a spa-like touch. Comes fully landscaped that is maintained by the HOA for a hassle free living experience!
New construction
$529,020
6588 W Raynolds Peak Way, West Jordan, UT 84081
4beds
2,365sqft
Townhouse
Built in 2025
435.6 Square Feet Lot
$529,200 Zestimate®
$224/sqft
$198/mo HOA
What's special
Stylish tile backsplashCultured marble shower surroundsTwo-tone paintCraftsman base and casingFinished basement spaceModern kitchenStainless steel gas appliances
- 30 days
- on Zillow |
- 70 |
- 6 |
Zillow last checked: 7 hours ago
Listing updated: July 03, 2025 at 11:05am
Listed by:
C Terry Clark 801-550-0903,
Ivory Homes, LTD
Source: UtahRealEstate.com,MLS#: 2094192
Travel times
Schedule tour
Select your preferred tour type — either in-person or real-time video tour — then discuss available options with the builder representative you're connected with.
Select a date
Facts & features
Interior
Bedrooms & bathrooms
- Bedrooms: 4
- Bathrooms: 4
- Full bathrooms: 3
- 1/2 bathrooms: 1
- Partial bathrooms: 1
Rooms
- Room types: Master Bathroom
Heating
- Forced Air, Central
Cooling
- Central Air
Appliances
- Included: Microwave, Disposal, Gas Oven, Gas Range
Features
- Separate Bath/Shower, Walk-In Closet(s)
- Flooring: Carpet, Laminate
- Windows: Double Pane Windows
- Basement: Full
- Has fireplace: No
Interior area
- Total structure area: 2,365
- Total interior livable area: 2,365 sqft
- Finished area above ground: 1,665
- Finished area below ground: 175
Property
Parking
- Total spaces: 2
- Parking features: Garage - Attached
- Attached garage spaces: 2
Features
- Stories: 3
- Patio & porch: Porch, Open Porch
Lot
- Size: 435.6 Square Feet
- Features: Curb & Gutter
- Residential vegetation: Landscaping: Full
Details
- Parcel number: 2603276034
- Zoning description: Multi-Family
Construction
Type & style
- Home type: Townhouse
- Property subtype: Townhouse
Materials
- Brick, Stucco, Other
- Roof: Asphalt
Condition
- Blt./Standing
- New construction: Yes
- Year built: 2025
Details
- Builder name: Ivory Homes
- Warranty included: Yes
Utilities & green energy
- Sewer: Public Sewer, Sewer: Public
- Water: Culinary
- Utilities for property: Natural Gas Connected, Electricity Connected, Sewer Connected, Water Connected
Community & HOA
Community
- Features: Sidewalks
- Subdivision: Dry Creek Highlands
HOA
- Has HOA: Yes
- HOA fee: $198 monthly
- HOA name: Community Services Group
- HOA phone: 801-664-5848
Location
- Region: West Jordan
Financial & listing details
- Price per square foot: $224/sqft
- Annual tax amount: $1
- Date on market: 6/23/2025
- Listing terms: Cash,Conventional,FHA,VA Loan
- Inclusions: Microwave
- Acres allowed for irrigation: 0
- Electric utility on property: Yes
- Road surface type: Paved
About the community
Nestled in the heart ofWest Jordan, Utah, Dry Creek Highlands offers the perfect blend of modern living and natural beauty. This thoughtfully designed community featuresstunning views of the Wasatch Mountains, proximity to vibrant city amenities, and a peaceful suburban atmosphere. ...
Source: Ivory Homes

