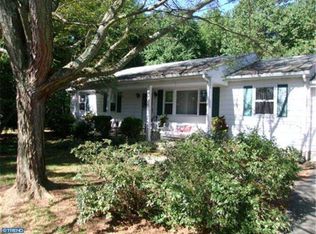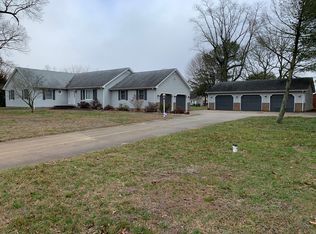Sold for $569,999 on 04/28/23
$569,999
6588 Old Shawnee Rd, Milford, DE 19963
3beds
3,200sqft
Single Family Residence
Built in 1992
3.7 Acres Lot
$617,000 Zestimate®
$178/sqft
$2,995 Estimated rent
Home value
$617,000
$580,000 - $654,000
$2,995/mo
Zestimate® history
Loading...
Owner options
Explore your selling options
What's special
Home Inspection on file for future buyers and repairs will be completed this week- Information available upon request*** Amazing opportunity to become this gorgeous home's new owner! Situated on 3.7 acres, Owners started preliminary work on lot and it may have potential to have a 50 ft easement with access to rear land and site evaluation shows it would perk for a gravity septic. Great for someone looking to build or have a separate in-law suite. Wonderful opportunity for someone with horses, there is some fencing in rear of detached garage for their miniature ponies currently and could house more with a little clearing. There is currently a trail around the additional acreage for dirt bikes, 4 wheelers or horse rides. A stone’s throw from town but no city taxes!!! Close to beaches and new hospital!! Cape Cod style home which boasts 3200 +/- sq ft with a 2-car attached garage and 2 car detached garage, Updates include but are not limited to -encapsulated crawl space this 10/22, roof replaced in 2016 with transferable warranty with G. Fedale Roofing, New furnace 3/22, all flooring is Hardwood LVP or Porcelain tile! Home features recessed lighting, granite impression countertops, back splash, stainless steel appliances, first floor bedroom, electric fireplace, massive primary bedroom with a 21 x 8.5 closet and access to upstairs bath with tiled shower and double sink vanity, bonus room has a private staircase to the garage and private bath with tiled shower and access from upstairs as well, three season room off of the laundry room is a perfect entertaining area with access to the back deck and pool! Exterior features lavish landscaping, irrigation in front yard, front coy pond, exterior lighting, pool, decking, fencing in rear, detached 2 car garage and all of this is situated on 3.7 acres!!! All details on file and MLS.
Zillow last checked: 8 hours ago
Listing updated: June 27, 2024 at 06:34am
Listed by:
NATALIE MELSON WARFEL 302-542-2552,
MARVEL AGENCY INC
Bought with:
Rachel Cooper, RA-0031036
Berkshire Hathaway HomeServices PenFed Realty
Source: Bright MLS,MLS#: DESU2031074
Facts & features
Interior
Bedrooms & bathrooms
- Bedrooms: 3
- Bathrooms: 3
- Full bathrooms: 3
- Main level bathrooms: 1
- Main level bedrooms: 1
Basement
- Area: 0
Heating
- Forced Air, Propane
Cooling
- Central Air, Electric
Appliances
- Included: Microwave, Dishwasher, Freezer, Oven/Range - Gas, Refrigerator, Stainless Steel Appliance(s), Water Heater, Electric Water Heater
- Laundry: Main Level, Laundry Room
Features
- Attic/House Fan, Ceiling Fan(s), Dining Area, Recessed Lighting
- Flooring: Ceramic Tile, Luxury Vinyl
- Windows: Window Treatments
- Has basement: No
- Number of fireplaces: 1
- Fireplace features: Electric
Interior area
- Total structure area: 3,200
- Total interior livable area: 3,200 sqft
- Finished area above ground: 3,200
- Finished area below ground: 0
Property
Parking
- Total spaces: 8
- Parking features: Garage Faces Side, Garage Door Opener, Oversized, Inside Entrance, Asphalt, Attached, Detached, Driveway
- Attached garage spaces: 4
- Uncovered spaces: 4
Accessibility
- Accessibility features: 2+ Access Exits
Features
- Levels: One and One Half
- Stories: 1
- Exterior features: Lighting, Play Area, Sidewalks, Underground Lawn Sprinkler
- Has private pool: Yes
- Pool features: Above Ground, Fenced, Private
- Fencing: Partial,Back Yard
Lot
- Size: 3.70 Acres
- Features: Front Yard, Landscaped, Open Lot, Wooded, Rear Yard, SideYard(s)
Details
- Additional structures: Above Grade, Below Grade, Outbuilding
- Parcel number: 13003.0068.06
- Zoning: MR
- Special conditions: Standard
Construction
Type & style
- Home type: SingleFamily
- Architectural style: Cape Cod
- Property subtype: Single Family Residence
Materials
- Frame, Aluminum Siding
- Foundation: Crawl Space
- Roof: Pitched,Shingle
Condition
- Very Good
- New construction: No
- Year built: 1992
Utilities & green energy
- Electric: 200+ Amp Service
- Sewer: Gravity Sept Fld
- Water: Well
- Utilities for property: Cable
Community & neighborhood
Security
- Security features: Carbon Monoxide Detector(s), Security System, Exterior Cameras, Smoke Detector(s)
Location
- Region: Milford
- Subdivision: None Available
Other
Other facts
- Listing agreement: Exclusive Right To Sell
- Listing terms: Cash,Conventional,FHA,VA Loan,USDA Loan
- Ownership: Fee Simple
Price history
| Date | Event | Price |
|---|---|---|
| 4/28/2023 | Sold | $569,999$178/sqft |
Source: | ||
| 3/30/2023 | Pending sale | $569,999$178/sqft |
Source: | ||
| 1/18/2023 | Contingent | $569,999$178/sqft |
Source: | ||
| 1/11/2023 | Listed for sale | $569,999-3.4%$178/sqft |
Source: | ||
| 12/28/2022 | Contingent | $590,000$184/sqft |
Source: | ||
Public tax history
| Year | Property taxes | Tax assessment |
|---|---|---|
| 2024 | $1,393 -3.7% | $26,000 |
| 2023 | $1,446 +1.5% | $26,000 |
| 2022 | $1,424 -1.1% | $26,000 |
Find assessor info on the county website
Neighborhood: 19963
Nearby schools
GreatSchools rating
- 6/10Mispillion ElementaryGrades: 1-5Distance: 2.3 mi
- 3/10Milford Central AcademyGrades: 6-8Distance: 3.1 mi
- 5/10Milford Senior High SchoolGrades: 9-12Distance: 3 mi
Schools provided by the listing agent
- Elementary: Mispillion
- Middle: Milford Central Academy
- High: Milford
- District: Milford
Source: Bright MLS. This data may not be complete. We recommend contacting the local school district to confirm school assignments for this home.

Get pre-qualified for a loan
At Zillow Home Loans, we can pre-qualify you in as little as 5 minutes with no impact to your credit score.An equal housing lender. NMLS #10287.
Sell for more on Zillow
Get a free Zillow Showcase℠ listing and you could sell for .
$617,000
2% more+ $12,340
With Zillow Showcase(estimated)
$629,340
