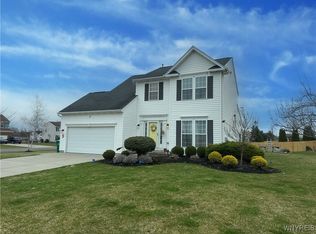Closed
$351,000
6586 Harvest Ridge Way, Lockport, NY 14094
3beds
2,471sqft
Single Family Residence
Built in 2004
0.34 Acres Lot
$384,900 Zestimate®
$142/sqft
$2,797 Estimated rent
Home value
$384,900
$339,000 - $439,000
$2,797/mo
Zestimate® history
Loading...
Owner options
Explore your selling options
What's special
Great family home on large, beautiful lot with patio and canvas awning. Great for summer entertaining. Huge 3 car garage with a depth of approx. 38 feet for an extra car or storage, great for that classic car or boat. Bright and cheery breakfast room/sunroom with sliding door to patio. A large addition over the garages for extra living space just needs finishing touches. First floor den for the at home worker. Two story foyer. Kitchen with center island that overlooks a bright sunroom/eating area. Patio door off eating area leading to the covered patio. Master Bedroom has large walk in closet and master bath. Other room is the eating area/sunroom off kitchen. Other room #2 and #3 are the addition. Fantastic family home. Showings begin Wednesday August 28, 2024. Offers will be reviewed as received beginning August 30,2024.
Zillow last checked: 8 hours ago
Listing updated: November 04, 2024 at 09:46am
Listed by:
Christine A Campanella 716-440-0133,
MJ Peterson Real Estate Inc.
Bought with:
Kimberly A Salvatoriello, 10401202917
Century 21 North East
Source: NYSAMLSs,MLS#: B1559758 Originating MLS: Buffalo
Originating MLS: Buffalo
Facts & features
Interior
Bedrooms & bathrooms
- Bedrooms: 3
- Bathrooms: 3
- Full bathrooms: 2
- 1/2 bathrooms: 1
- Main level bathrooms: 1
Bedroom 1
- Level: Second
- Dimensions: 19.00 x 11.00
Bedroom 1
- Level: Second
- Dimensions: 19.00 x 11.00
Bedroom 2
- Level: Second
- Dimensions: 13.00 x 12.00
Bedroom 2
- Level: Second
- Dimensions: 13.00 x 12.00
Bedroom 3
- Level: Second
- Dimensions: 12.00 x 11.00
Bedroom 3
- Level: Second
- Dimensions: 12.00 x 11.00
Den
- Level: First
- Dimensions: 13.00 x 11.00
Den
- Level: First
- Dimensions: 13.00 x 11.00
Dining room
- Level: First
- Dimensions: 11.00 x 11.00
Dining room
- Level: First
- Dimensions: 11.00 x 11.00
Family room
- Level: First
- Dimensions: 16.00 x 13.00
Family room
- Level: First
- Dimensions: 16.00 x 13.00
Kitchen
- Level: First
- Dimensions: 17.00 x 10.00
Kitchen
- Level: First
- Dimensions: 17.00 x 10.00
Other
- Level: First
- Dimensions: 19.00 x 9.00
Other
- Level: Second
- Dimensions: 20.00 x 17.00
Other
- Level: Second
- Dimensions: 21.00 x 23.00
Other
- Level: Second
- Dimensions: 21.00 x 23.00
Other
- Level: Second
- Dimensions: 20.00 x 17.00
Other
- Level: First
- Dimensions: 19.00 x 9.00
Heating
- Gas, Forced Air
Cooling
- Central Air
Appliances
- Included: Dishwasher, Gas Water Heater
Features
- Breakfast Bar, Breakfast Area, Den, Separate/Formal Dining Room, Entrance Foyer, Eat-in Kitchen, Separate/Formal Living Room, Kitchen Island, Pantry, Sliding Glass Door(s), Bath in Primary Bedroom
- Flooring: Hardwood, Varies
- Doors: Sliding Doors
- Basement: Full,Sump Pump
- Has fireplace: No
Interior area
- Total structure area: 2,471
- Total interior livable area: 2,471 sqft
Property
Parking
- Total spaces: 3
- Parking features: Attached, Garage, Storage, Driveway, Garage Door Opener
- Attached garage spaces: 3
Features
- Levels: Two
- Stories: 2
- Patio & porch: Patio
- Exterior features: Awning(s), Blacktop Driveway, Play Structure, Patio
Lot
- Size: 0.34 Acres
- Dimensions: 100 x 150
- Features: Rectangular, Rectangular Lot
Details
- Parcel number: 2926001380040002029000
- Special conditions: Standard
Construction
Type & style
- Home type: SingleFamily
- Architectural style: Two Story
- Property subtype: Single Family Residence
Materials
- Vinyl Siding, Wood Siding
- Foundation: Poured
- Roof: Asphalt,Shingle
Condition
- Resale
- Year built: 2004
Utilities & green energy
- Electric: Circuit Breakers
- Sewer: Connected
- Water: Connected, Public
- Utilities for property: Sewer Connected, Water Connected
Community & neighborhood
Location
- Region: Lockport
Other
Other facts
- Listing terms: Cash,Conventional
Price history
| Date | Event | Price |
|---|---|---|
| 10/31/2024 | Sold | $351,000-10%$142/sqft |
Source: | ||
| 9/15/2024 | Pending sale | $389,900$158/sqft |
Source: | ||
| 9/7/2024 | Price change | $389,900-2.3%$158/sqft |
Source: | ||
| 8/26/2024 | Listed for sale | $398,900+134.4%$161/sqft |
Source: | ||
| 2/27/2004 | Sold | $170,154+542.1%$69/sqft |
Source: Public Record Report a problem | ||
Public tax history
| Year | Property taxes | Tax assessment |
|---|---|---|
| 2024 | -- | $400,000 +10.5% |
| 2023 | -- | $362,000 +6.5% |
| 2022 | -- | $340,000 +43% |
Find assessor info on the county website
Neighborhood: 14094
Nearby schools
GreatSchools rating
- 8/10George Southard Elementary SchoolGrades: K-4Distance: 1.3 mi
- 7/10North Park Junior High SchoolGrades: 7-8Distance: 4.1 mi
- 5/10Lockport High SchoolGrades: 9-12Distance: 2.4 mi
Schools provided by the listing agent
- District: Lockport
Source: NYSAMLSs. This data may not be complete. We recommend contacting the local school district to confirm school assignments for this home.
