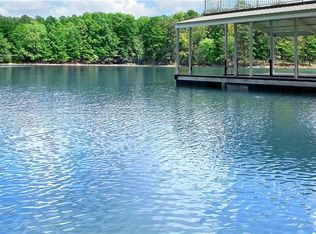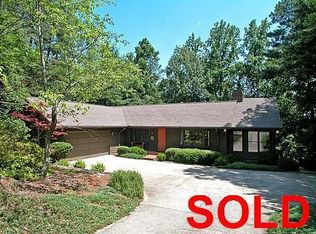Closed
$1,918,500
6586 Gaines Ferry Rd, Flowery Branch, GA 30542
4beds
3,651sqft
Single Family Residence, Residential
Built in 1981
0.78 Acres Lot
$1,953,600 Zestimate®
$525/sqft
$3,660 Estimated rent
Home value
$1,953,600
$1.72M - $2.25M
$3,660/mo
Zestimate® history
Loading...
Owner options
Explore your selling options
What's special
Nestled in a deep-water cove on Lake Lanier, this completely renovated four-bedroom, four-bathroom home offers the perfect balance of luxury, comfort, and stunning natural beauty. With expansive views of the lake and high-end finishes throughout, this home is an entertainer’s dream, combining elegance with modern convenience. As you walk in, you're immediately captivated by the natural light and view of the lake. This rare ranch-style home features a fully finished terrace level and is situated in one of the most desirable locations on the southernmost end of the lake. The meticulous renovation spared no expense, with top-tier materials and finishes in every room. The main level boasts an open-concept layout, perfect for modern living. The spacious family room features striking cedar beams and a custom-built stone fireplace that serves as a focal point, accentuating the high ceilings and hardwood floors. With floor-to-ceiling windows and oversized sliding doors, this space is bathed in natural light and offers direct access to the lake views. The dining area flows seamlessly into the chef-inspired kitchen, which is truly a highlight of the home. Designed for culinary enthusiasts, the kitchen includes a suite of premium appliances, such as a Sub-Zero refrigerator, Wolf vent hood, 36" Wolf gas range, Miele microwave, convection oven, Miele dishwasher, and an ice maker. Thoughtful details like built-in spice racks, soft-close cabinets, and a large island with ample storage make this kitchen a dream for both everyday meals and entertaining. A custom coffee station with a mini-fridge, dry sink, and walnut countertop completes the space. Adjacent to the kitchen is a walk-in pantry with floor-to-ceiling built-ins, offering plenty of storage for any home chef. The primary suite is a serene retreat with custom closet built-ins and a spectacular view of the lake. The spa-like primary bath features a double vanity, a zero-entry shower with dual showerheads, and a Bain Ultra tub that includes light therapy and a heated backrest – the perfect place to unwind. A guest bedroom with an ensuite completes the main level, offering privacy and comfort for family or visitors. Downstairs, the terrace level offers a large open living area with fantastic lake views, perfect for a game room, lounge area, or additional living space. It’s also pre-plumbed and hardwired for a wet bar, making it easy to customize to your needs. Two additional rooms, which can be used as bedrooms, an office, or an exercise room, each have their own private ensuite bathrooms. A second half bath on this level is ideal for guests coming in from the lake. This home is equipped with the latest smart home features, including programmable thermostats and lighting, and even includes an illuminated path to the dock. For those with a passion for boating, camping, or DIY projects, the six-car garage is an absolute standout. With space for an additional two cars if lifts are added, this heated garage is outfitted with 220V wiring, perfect for a workshop. The third bay has been custom-built to accommodate an RV, and there’s ample attic space for additional storage. A back garage door and fan wiring ensure comfort on those hot summer days. The outdoor living areas are equally impressive, with a spacious teak wood deck featuring a grilling station with a custom vent hood. The lower patio includes a stone fireplace, and the entire home is pre-wired for surround sound, both indoors and outdoors. A lighted path leads down to the newer 32' Martin two-slip dock with a party deck, complete with electricity and Wi-Fi wiring, offering everything you need for perfect lakeside living. Located on the coveted southern end of Lake Lanier, this home is conveniently close to Aqualand, Hideaway Bay, Holiday, and Lazy Days Marina.
Zillow last checked: 8 hours ago
Listing updated: April 01, 2025 at 08:24am
Listing Provided by:
Lilian Acevedo,
Atlanta Communities 678-462-0420
Bought with:
Mackenzie Scott, 395278
Keller Williams Realty Atlanta Partners
Source: FMLS GA,MLS#: 7536331
Facts & features
Interior
Bedrooms & bathrooms
- Bedrooms: 4
- Bathrooms: 6
- Full bathrooms: 4
- 1/2 bathrooms: 2
- Main level bathrooms: 2
- Main level bedrooms: 2
Workshop
- Level: Main
Heating
- Central
Cooling
- Central Air
Appliances
- Included: Double Oven, Dishwasher, ENERGY STAR Qualified Appliances, Refrigerator, Range Hood
- Laundry: Laundry Room, Main Level, Mud Room
Features
- High Ceilings 10 ft Main, Beamed Ceilings, Smart Home, Walk-In Closet(s), Wet Bar, Recessed Lighting, Vaulted Ceiling(s), Entrance Foyer
- Flooring: Hardwood
- Windows: Double Pane Windows
- Basement: Finished,Full,Exterior Entry,Finished Bath,Walk-Out Access,Interior Entry
- Number of fireplaces: 4
- Fireplace features: Gas Starter, Wood Burning Stove, Stone, Outside, Great Room, Basement
- Common walls with other units/homes: No Common Walls
Interior area
- Total structure area: 3,651
- Total interior livable area: 3,651 sqft
- Finished area above ground: 3,651
- Finished area below ground: 0
Property
Parking
- Total spaces: 6
- Parking features: Attached, Garage, Kitchen Level, Level Driveway, RV Access/Parking, Garage Faces Side, Storage
- Attached garage spaces: 6
- Has uncovered spaces: Yes
Accessibility
- Accessibility features: None
Features
- Levels: Two
- Stories: 2
- Patio & porch: Covered, Patio, Rear Porch, Front Porch
- Exterior features: Lighting, Private Yard, Balcony, Boat Lift, Dock, Covered Dock/2 Slips, Deepwater Access Dock
- Pool features: None
- Spa features: None
- Fencing: None
- Has view: Yes
- View description: Lake
- Has water view: Yes
- Water view: Lake
- Waterfront features: Lake Front, Lake
- Body of water: Lanier
Lot
- Size: 0.78 Acres
- Dimensions: 341x100
- Features: Back Yard, Front Yard, Wooded
Details
- Additional structures: RV/Boat Storage, Workshop, Other
- Parcel number: 08162 005001D
- Other equipment: None
- Horse amenities: None
Construction
Type & style
- Home type: SingleFamily
- Architectural style: Craftsman,Traditional
- Property subtype: Single Family Residence, Residential
Materials
- HardiPlank Type
- Foundation: Block, Slab
- Roof: Shingle,Composition
Condition
- Resale
- New construction: No
- Year built: 1981
Utilities & green energy
- Electric: 220 Volts
- Sewer: Septic Tank
- Water: Public
- Utilities for property: Underground Utilities
Green energy
- Energy efficient items: Appliances
- Energy generation: None
Community & neighborhood
Security
- Security features: Security Service, Smoke Detector(s), Security System Owned
Community
- Community features: Boating, Powered Boats Allowed, Dry Dock, Lake, Near Shopping
Location
- Region: Flowery Branch
- Subdivision: Lake Lanier
HOA & financial
HOA
- Has HOA: No
Other
Other facts
- Road surface type: Paved
Price history
| Date | Event | Price |
|---|---|---|
| 3/31/2025 | Sold | $1,918,500+3.7%$525/sqft |
Source: | ||
| 3/18/2025 | Pending sale | $1,850,000$507/sqft |
Source: | ||
| 3/7/2025 | Listed for sale | $1,850,000+23.3%$507/sqft |
Source: | ||
| 4/19/2023 | Sold | $1,500,000+9.1%$411/sqft |
Source: Public Record Report a problem | ||
| 3/29/2023 | Pending sale | $1,375,000$377/sqft |
Source: | ||
Public tax history
| Year | Property taxes | Tax assessment |
|---|---|---|
| 2024 | $10,087 +2.3% | $420,480 +5.5% |
| 2023 | $9,859 +28.8% | $398,520 +34.4% |
| 2022 | $7,652 -3.5% | $296,520 +2.2% |
Find assessor info on the county website
Neighborhood: 30542
Nearby schools
GreatSchools rating
- 5/10Flowery Branch Elementary SchoolGrades: PK-5Distance: 3.2 mi
- 3/10West Hall Middle SchoolGrades: 6-8Distance: 4.9 mi
- 4/10West Hall High SchoolGrades: 9-12Distance: 4.7 mi
Schools provided by the listing agent
- Elementary: Flowery Branch
- Middle: West Hall
- High: West Hall
Source: FMLS GA. This data may not be complete. We recommend contacting the local school district to confirm school assignments for this home.
Get a cash offer in 3 minutes
Find out how much your home could sell for in as little as 3 minutes with a no-obligation cash offer.
Estimated market value
$1,953,600
Get a cash offer in 3 minutes
Find out how much your home could sell for in as little as 3 minutes with a no-obligation cash offer.
Estimated market value
$1,953,600

