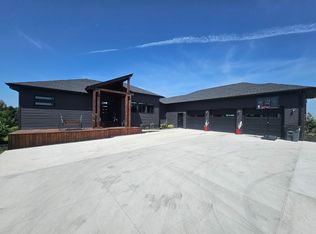Country living with City Amenities! This 5 bedroom, 2 3/4 bath home really stands out at the edge of Rugby! Built in 2004, and sitting on approx. 4+ acres. Awesome kitchen has an abundance of storage and countertop space and includes an eat-in counter, large pantry, 2 built in ovens, dishwasher, fridge and built in range top. Open formal dining room and living room with recessed lighting and laminate flooring. Main level has 3 spacious bedrooms including the master suite with its own laundry room and full bath. Walk out basement in lower level has a second laundry area, 3/4 bath with walk in shower, bedroom with walk in closet and huge family room. But wait! There's more! There's another larger finished room in the basement that could be a hobby room or spare bedroom. This room opens to an unfinished workshop with utility sink. Plus there's also an unfinished room with egress window just waiting for your expertise finishing that could be the 5th bedroom! Basement is well lit and natural sunlight flows easily through the many windows in this home! Exterior has double attached garage with floor drain and hot/cold water spigot. Vinyl siding, newer shingles, breakers, rural water, F/A electric heat with propane backup and central air. It's calling for you!
This property is off market, which means it's not currently listed for sale or rent on Zillow. This may be different from what's available on other websites or public sources.

