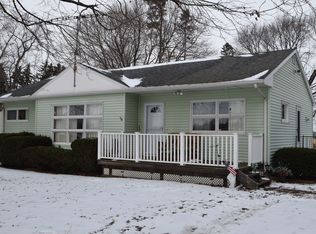Opportunity!!!!1730 sqft ranch, Stone front no matenance exterior, Baths are updated, beautiful tile showers, So many updates including NEW metal roof 2020, tankless on demand hot water, thermal windows, furnace 5 years old, new doors including new glass slider to deck! Woodburning fireplace in living room and gas stove in studio! All appliances remain .Garage was converted into studio with 2 rooms and powder rm,( has been used for hair salon in the past), also has its own entrance. Now being used for art studio. Great for inlaw, home office, family rm area, any kind of work shop, or use rooms for more bedrooms if needed. Large foyer area opens to first floor laundry and walk out to deck overlooking private fenced back yard! ....This beautiful ,spacious home has been lovingly cared for and is truly a rear find!!! (***seller to have NEW electric service to be installed soon) lots of parking, large shed for storage, All this on an acre lot, and in great condition.
This property is off market, which means it's not currently listed for sale or rent on Zillow. This may be different from what's available on other websites or public sources.
