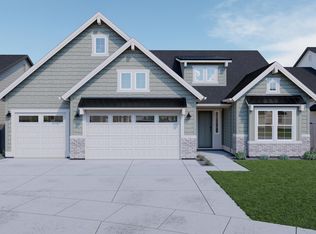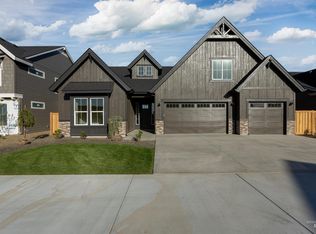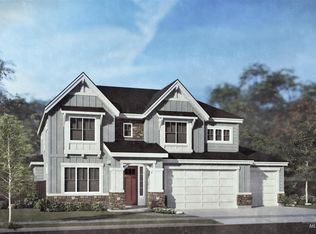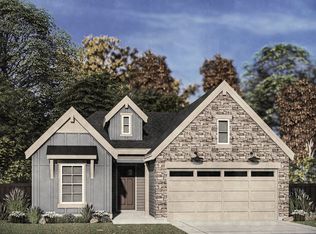Sold
Price Unknown
6584 S Mountaintop Way, Meridian, ID 83642
4beds
4baths
3,150sqft
Single Family Residence
Built in 2025
8,624.88 Square Feet Lot
$858,800 Zestimate®
$--/sqft
$-- Estimated rent
Home value
$858,800
$799,000 - $919,000
Not available
Zestimate® history
Loading...
Owner options
Explore your selling options
What's special
The Targhee by Alturas Homes is found in the newest Brighton community in south Meridian, Pinnacle! This home offers an open concept great room with coffered ceilings and anchored by the full height shiplap fireplace. The great room opens up to the oversized, east facing covered patio and backs to Discovery Park. The primary suite is conveniently located on the main floor with access to the laundry room from the walk in closet. 3 beds upstairs including an en-suite, a large bonus room and a lower level office/5th bed. The home includes Bosch kitchen package, walk-in pantry, tankless water heater, full landscaping and fencing. Pinnacle will have a community center, two swimming pools, walking paths, playgrounds, and a large park with an outdoor amphitheater. Gem Prep Academy charter school is now open and there is a reserved space for a future public school. Next door to Pinnacle is Discovery Park.
Zillow last checked: 8 hours ago
Listing updated: June 18, 2025 at 03:12pm
Listed by:
Kat Gray 208-200-5005,
Boise Premier Real Estate
Bought with:
Kat Gray
Boise Premier Real Estate
Source: IMLS,MLS#: 98939194
Facts & features
Interior
Bedrooms & bathrooms
- Bedrooms: 4
- Bathrooms: 4
- Main level bathrooms: 1
- Main level bedrooms: 1
Primary bedroom
- Level: Main
- Area: 224
- Dimensions: 16 x 14
Bedroom 2
- Level: Upper
- Area: 140
- Dimensions: 10 x 14
Bedroom 3
- Level: Upper
- Area: 110
- Dimensions: 10 x 11
Bedroom 4
- Level: Upper
- Area: 120
- Dimensions: 10 x 12
Office
- Level: Main
- Area: 121
- Dimensions: 11 x 11
Heating
- Forced Air, Natural Gas
Cooling
- Central Air
Appliances
- Included: Gas Water Heater, Tankless Water Heater, Dishwasher, Disposal, Double Oven, Microwave, Oven/Range Built-In, Gas Range
Features
- Bath-Master, Bed-Master Main Level, Split Bedroom, Den/Office, Great Room, Rec/Bonus, Double Vanity, Central Vacuum Plumbed, Walk-In Closet(s), Pantry, Kitchen Island, Quartz Counters, Number of Baths Main Level: 1, Number of Baths Upper Level: 2, Bonus Room Size: 16x16, Bonus Room Level: Upper
- Flooring: Tile, Carpet
- Has basement: No
- Number of fireplaces: 1
- Fireplace features: One, Gas, Insert
Interior area
- Total structure area: 3,150
- Total interior livable area: 3,150 sqft
- Finished area above ground: 3,150
- Finished area below ground: 0
Property
Parking
- Total spaces: 3
- Parking features: Attached, Driveway
- Attached garage spaces: 3
- Has uncovered spaces: Yes
Features
- Levels: Two
- Patio & porch: Covered Patio/Deck
- Fencing: Metal,Wood
Lot
- Size: 8,624 sqft
- Dimensions: 131 x 66
- Features: Standard Lot 6000-9999 SF, Sidewalks, Auto Sprinkler System, Drip Sprinkler System, Full Sprinkler System, Pressurized Irrigation Sprinkler System
Details
- Parcel number: R9009720460
Construction
Type & style
- Home type: SingleFamily
- Property subtype: Single Family Residence
Materials
- Frame, Stone, HardiPlank Type
- Foundation: Crawl Space
- Roof: Composition
Condition
- New Construction
- New construction: Yes
- Year built: 2025
Details
- Builder name: Alturas Homes
- Warranty included: Yes
Utilities & green energy
- Water: Public
- Utilities for property: Sewer Connected
Community & neighborhood
Location
- Region: Meridian
- Subdivision: Pinnacle
HOA & financial
HOA
- Has HOA: Yes
- HOA fee: $400 semi-annually
Other
Other facts
- Listing terms: Conventional,FHA,VA Loan
- Ownership: Fee Simple
- Road surface type: Paved
Price history
Price history is unavailable.
Public tax history
Tax history is unavailable.
Neighborhood: 83642
Nearby schools
GreatSchools rating
- 8/10Mary Mc Pherson Elementary SchoolGrades: PK-5Distance: 1.5 mi
- 10/10Victory Middle SchoolGrades: 6-8Distance: 3.4 mi
- 8/10Mountain View High SchoolGrades: 9-12Distance: 2.9 mi
Schools provided by the listing agent
- Elementary: Mary McPherson
- Middle: Victory
- High: Meridian
- District: West Ada School District
Source: IMLS. This data may not be complete. We recommend contacting the local school district to confirm school assignments for this home.



