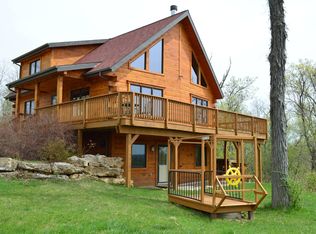Closed
$385,000
65835 Chandler Road, De Soto, WI 54624
3beds
1,506sqft
Single Family Residence
Built in 2000
11.3 Acres Lot
$393,800 Zestimate®
$256/sqft
$1,633 Estimated rent
Home value
$393,800
Estimated sales range
Not available
$1,633/mo
Zestimate® history
Loading...
Owner options
Explore your selling options
What's special
Beautiful 3-bedroom cabin including all the FURNISHINGS, located near the Mississippi River with over 11 acres of recreational land. The home consists of a large loft bedroom with storage, open living/dining area, main floor bedroom as well as a lower dining, living room area with bathroom, 3rd bedroom, storage and utility room. Walking out to the back deck, you'll find a beautiful, wooded view and a hot tub for evening sunset relaxing. There's a walk-out patio area on the lower level for summer grilling and entertaining. The property is located on a dead-end road with miles of UTV trails, near the Rush Creek State Natural Area, where there are thousands of acres of public lands for fishing, hiking, hunting, as well as boat landings on the river, shopping and dining.
Zillow last checked: 8 hours ago
Listing updated: June 30, 2025 at 08:09pm
Listed by:
Jenn Swiggum 608-386-8026,
Wisconsin Land and Homes LLC
Bought with:
Jenn Swiggum
Source: WIREX MLS,MLS#: 1994604 Originating MLS: South Central Wisconsin MLS
Originating MLS: South Central Wisconsin MLS
Facts & features
Interior
Bedrooms & bathrooms
- Bedrooms: 3
- Bathrooms: 2
- Full bathrooms: 2
- Main level bedrooms: 1
Primary bedroom
- Level: Upper
- Area: 240
- Dimensions: 16 x 15
Bedroom 2
- Level: Main
- Area: 132
- Dimensions: 12 x 11
Bedroom 3
- Level: Upper
- Area: 240
- Dimensions: 16 x 15
Bathroom
- Features: No Master Bedroom Bath
Kitchen
- Level: Main
- Area: 144
- Dimensions: 12 x 12
Living room
- Level: Main
- Area: 210
- Dimensions: 15 x 14
Heating
- Propane
Cooling
- Central Air
Appliances
- Included: Range/Oven, Refrigerator, Washer, Dryer, Water Softener
Features
- Cathedral/vaulted ceiling, High Speed Internet
- Flooring: Wood or Sim.Wood Floors
- Basement: Full,Walk-Out Access,Partially Finished,Concrete
Interior area
- Total structure area: 1,536
- Total interior livable area: 1,506 sqft
- Finished area above ground: 1,045
- Finished area below ground: 461
Property
Parking
- Parking features: No Garage
Features
- Levels: One and One Half
- Stories: 1
- Patio & porch: Deck, Patio
- Has spa: Yes
- Spa features: Private
Lot
- Size: 11.30 Acres
- Features: Wooded
Details
- Parcel number: 00816170000
- Zoning: Res
- Special conditions: Arms Length
Construction
Type & style
- Home type: SingleFamily
- Architectural style: Prairie/Craftsman
- Property subtype: Single Family Residence
Materials
- Wood Siding, Log
Condition
- 21+ Years
- New construction: No
- Year built: 2000
Utilities & green energy
- Sewer: Septic Tank
- Water: Shared Well
- Utilities for property: Cable Available
Community & neighborhood
Location
- Region: Chandler Rd
- Subdivision: Yes
- Municipality: Freeman
HOA & financial
HOA
- Has HOA: Yes
- HOA fee: $200 annually
Price history
| Date | Event | Price |
|---|---|---|
| 6/27/2025 | Sold | $385,000-2.4%$256/sqft |
Source: | ||
| 5/16/2025 | Contingent | $394,500$262/sqft |
Source: | ||
| 3/5/2025 | Listed for sale | $394,500-0.1%$262/sqft |
Source: | ||
| 2/23/2024 | Listing removed | -- |
Source: | ||
| 11/10/2023 | Listed for sale | $395,000$262/sqft |
Source: | ||
Public tax history
| Year | Property taxes | Tax assessment |
|---|---|---|
| 2024 | $3,660 +19.2% | $164,200 |
| 2023 | $3,071 -5.1% | $164,200 |
| 2022 | $3,236 -1.5% | $164,200 |
Find assessor info on the county website
Neighborhood: 54624
Nearby schools
GreatSchools rating
- 2/10Prairie View Elementary SchoolGrades: PK-5Distance: 5.5 mi
- 3/10De Soto Middle SchoolGrades: 6-8Distance: 0.9 mi
- 5/10De Soto High SchoolGrades: 9-12Distance: 0.9 mi
Schools provided by the listing agent
- Elementary: Prairie View
- Middle: De Soto
- High: De Soto
- District: De Soto
Source: WIREX MLS. This data may not be complete. We recommend contacting the local school district to confirm school assignments for this home.

Get pre-qualified for a loan
At Zillow Home Loans, we can pre-qualify you in as little as 5 minutes with no impact to your credit score.An equal housing lender. NMLS #10287.
