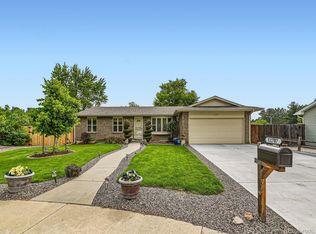This 3Br/2Ba Ranch style home features an updated main level with new paint, luxury vinyl throughout, generous pantry, new carpet in both main level bedrooms, new tub to ceiling subway tile in the bathroom, new bathroom vanity and toilet. The owners bedroom features two large closets with built in shelving. The 15x7 sunroom provides ample natural light. Rich cabinetry, Quartz counter tops and white appliances in the Kitchen. Two-car attached garage with 4 driveway parking spaces. Basement features a large bedroom with an egress window and walk-in closet. Basement family room includes a wood burning fireplace. Laundry room will include the washer and dryer and offers storage galore. Sprinkler system in front and back yard. Fenced backyard. 12x24 screened and covered back patio perfect for entertaining. Solar panels are paid for and work great! They do not store power but provide extremely low utility bills, especially in the spring and fall. Also features a tankless water heater, Furnace and A/C. Enjoy all that Arvada has to offer, including restaurants, shopping, parks, and trails. Ralston Park Trail and the APEX Center are within walking distance. 11-minute drive to the Olde Town Arvada, where the g-line provides transit to all metro areas east, west, south and all the way to DIA. Very easy access to I-70.
This property is off market, which means it's not currently listed for sale or rent on Zillow. This may be different from what's available on other websites or public sources.
