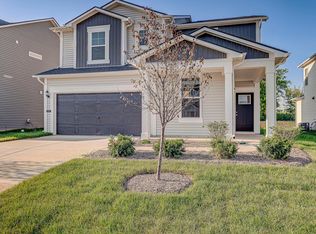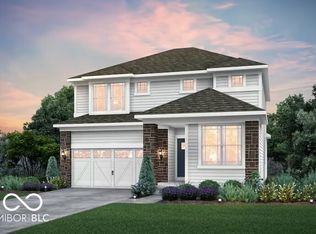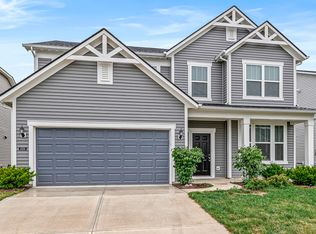AVAILABLE JUNE 1 Make the Discovery... Warm & striking 4 bedroom, 3 bathroom home in the desirable Bridle Oaks neighborhood. Step into the foyer flanked by office space and expanding into an open floor plan with LVP throughout. Large great room, gorgeous kitchen with stainless steel appliances, center island with a breakfast bar, walk-in pantry, and cabinets GALORE! Upper level boasts an expansive loft and spacious bedrooms with walk-in closets. Primary suite features tray ceilings, walk-in shower, double vanity, and a huge walk-in closet. Ammenities inclued access to the Big 4 Rail Trail, a playground, and scenic ponds, all only moments to shopping, dining, and entertainment in the historic Downtown Whitestown. Seeing is believing!! Lease application available upon request. Application fee in the amount of $125 due upon submission. Homeowner pays HOA fee and property taxes. Tenant pays all utilities and renter's insurance. Pets allowed with approval and non-refundable pet fee of $500 per pet.
This property is off market, which means it's not currently listed for sale or rent on Zillow. This may be different from what's available on other websites or public sources.


