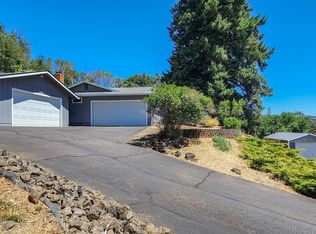Sold
$432,000
6583 Garden Valley Rd, Roseburg, OR 97471
3beds
1,540sqft
Residential, Single Family Residence
Built in 1972
1.06 Acres Lot
$452,800 Zestimate®
$281/sqft
$1,847 Estimated rent
Home value
$452,800
$430,000 - $475,000
$1,847/mo
Zestimate® history
Loading...
Owner options
Explore your selling options
What's special
A MUST SEE PROPERTY!!! Well cared for & move in ready. 1 level home on 1.06 acres. 2 car garage with a great deal of storage space + 40x13 fully insulated workshop for all the hobbies your heart desires. NEW roof Aug. 2019 & NEW HVAC 2019 + NEW Vinyl windows. Bonus 20x14 family room. Fabulous property with room to entertain. RV parking. Granite kitchen & bathroom counter tops. ALL kitchen appliances stay. Spacious front (fully fenced) & back yard, including a fire pit & back patio. Cozy certified wood burning fireplace insert (under 2yrs old). Stocked wood on the side of the house stays. Electric living room fireplace included as well. Ideally close to town & having plenty of space, privacy & storage. Chicken coop structure stays unless uninterested. Pup lovers, there is a fenced dog kennel along the back of the workshop with a dog door into the shop. Property virtual tour! https://vimeo.com/832971843/262129b704
Zillow last checked: 8 hours ago
Listing updated: August 01, 2023 at 08:56am
Listed by:
Robinson Parker 541-580-6671,
Oregon Life Homes,
Shuray Bagley 541-670-5898,
Oregon Life Homes
Bought with:
Kayla Wehe, 201213079
Lamonte Real Estate Professionals
Source: RMLS (OR),MLS#: 23553350
Facts & features
Interior
Bedrooms & bathrooms
- Bedrooms: 3
- Bathrooms: 2
- Full bathrooms: 2
- Main level bathrooms: 2
Primary bedroom
- Features: Bathroom, Daylight, Closet, Walkin Shower, Wallto Wall Carpet
- Level: Main
- Area: 154
- Dimensions: 14 x 11
Bedroom 2
- Features: Daylight, Closet, Wallto Wall Carpet
- Level: Main
- Area: 90
- Dimensions: 10 x 9
Bedroom 3
- Features: Daylight, Closet, Wallto Wall Carpet
- Level: Main
- Area: 90
- Dimensions: 10 x 9
Dining room
- Features: Vinyl Floor
- Level: Main
- Area: 91
- Dimensions: 13 x 7
Family room
- Features: Fireplace Insert, Wallto Wall Carpet
- Level: Main
- Area: 260
- Dimensions: 20 x 13
Kitchen
- Features: Cook Island, Daylight, Dishwasher, Eat Bar, Microwave, Free Standing Range, Free Standing Refrigerator, Granite, Vinyl Floor
- Level: Main
- Area: 143
- Width: 11
Living room
- Features: Daylight, Fireplace, Closet, Laminate Flooring
- Level: Main
- Area: 234
- Dimensions: 18 x 13
Heating
- Forced Air, Heat Pump, Wood Stove, Fireplace(s)
Cooling
- Heat Pump
Appliances
- Included: Dishwasher, Free-Standing Range, Free-Standing Refrigerator, Microwave, Electric Water Heater
- Laundry: Laundry Room
Features
- Granite, High Speed Internet, Closet, Cook Island, Eat Bar, Bathroom, Walkin Shower, Kitchen Island
- Flooring: Laminate, Vinyl, Wall to Wall Carpet
- Windows: Double Pane Windows, Daylight
- Basement: Crawl Space
- Number of fireplaces: 2
- Fireplace features: Electric, Insert, Wood Burning
Interior area
- Total structure area: 1,540
- Total interior livable area: 1,540 sqft
Property
Parking
- Total spaces: 2
- Parking features: Driveway, RV Access/Parking, RV Boat Storage, Garage Door Opener, Attached
- Attached garage spaces: 2
- Has uncovered spaces: Yes
Accessibility
- Accessibility features: Main Floor Bedroom Bath, Minimal Steps, Natural Lighting, One Level, Utility Room On Main, Accessibility
Features
- Levels: One
- Stories: 1
- Patio & porch: Patio, Porch
- Exterior features: Dog Run, Fire Pit, Yard
- Fencing: Fenced
- Has view: Yes
- View description: Mountain(s), Trees/Woods, Valley
Lot
- Size: 1.06 Acres
- Features: Gentle Sloping, Level, Trees, Acres 1 to 3
Details
- Additional structures: Outbuilding, RVParking, RVBoatStorage, Workshop
- Parcel number: R54228
- Zoning: RR2
Construction
Type & style
- Home type: SingleFamily
- Property subtype: Residential, Single Family Residence
Materials
- T111 Siding
- Foundation: Concrete Perimeter
- Roof: Composition
Condition
- Updated/Remodeled
- New construction: No
- Year built: 1972
Utilities & green energy
- Sewer: Septic Tank
- Water: Public
- Utilities for property: DSL
Community & neighborhood
Location
- Region: Roseburg
Other
Other facts
- Listing terms: Cash,Conventional,FHA,USDA Loan,VA Loan
- Road surface type: Concrete, Paved
Price history
| Date | Event | Price |
|---|---|---|
| 7/26/2023 | Sold | $432,000+0.7%$281/sqft |
Source: | ||
| 6/6/2023 | Pending sale | $429,000$279/sqft |
Source: | ||
| 6/4/2023 | Listed for sale | $429,000+36.2%$279/sqft |
Source: | ||
| 6/2/2020 | Sold | $315,000$205/sqft |
Source: | ||
| 4/20/2020 | Pending sale | $315,000$205/sqft |
Source: Keller Williams Realty Umpqua Valley #20188487 Report a problem | ||
Public tax history
| Year | Property taxes | Tax assessment |
|---|---|---|
| 2024 | $1,767 -11.5% | $181,765 -11.9% |
| 2023 | $1,995 +2.9% | $206,225 +3% |
| 2022 | $1,939 +2.9% | $200,219 +3% |
Find assessor info on the county website
Neighborhood: 97471
Nearby schools
GreatSchools rating
- 9/10Melrose Elementary SchoolGrades: K-5Distance: 3 mi
- 6/10John C Fremont Middle SchoolGrades: 6-8Distance: 5.7 mi
- 5/10Roseburg High SchoolGrades: 9-12Distance: 5.8 mi
Schools provided by the listing agent
- Elementary: Fir Grove
- Middle: Joseph Lane
- High: Roseburg
Source: RMLS (OR). This data may not be complete. We recommend contacting the local school district to confirm school assignments for this home.

Get pre-qualified for a loan
At Zillow Home Loans, we can pre-qualify you in as little as 5 minutes with no impact to your credit score.An equal housing lender. NMLS #10287.
