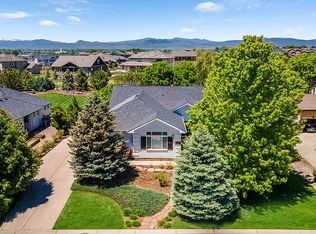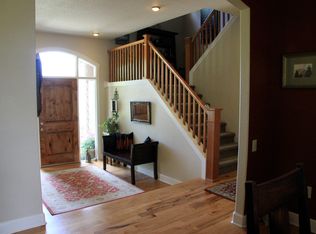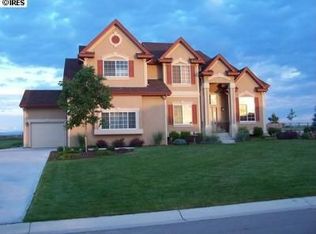Sold for $2,100,000 on 07/03/25
$2,100,000
6582 Rookery Rd, Fort Collins, CO 80528
5beds
5,122sqft
Residential-Detached, Residential
Built in 2006
0.53 Acres Lot
$2,087,500 Zestimate®
$410/sqft
$6,715 Estimated rent
Home value
$2,087,500
$1.98M - $2.19M
$6,715/mo
Zestimate® history
Loading...
Owner options
Explore your selling options
What's special
Luxury Meets Lifestyle at The Sanctuary at Fossil Lake Ranch.This exceptional Ranch Style Home, beautifully remodeled by Lauren Ashley Homes, is situated on a private, professionally landscaped lot in one of Fort Collins' most desirable neighborhoods. It is conveniently located just minutes from top-rated schools, Twin Silo Park, the neighborhood pool, and essential amenities.Blending timeless modern farmhouse charm with luxurious contemporary finishes, this home welcomes you with flat white walls, elegant white wood paneling, and wide-plank white oak flooring. The show-stopping gourmet kitchen features premium Dacor appliances, custom Milarc cabinetry, quartz countertops and backsplash, an oversized island with extra storage, and a built-in bar fridge. The spacious walk-in pantry, which includes an appliance garage/coffee bar, adds a touch of functionality and style.The open living area with a floor-to-ceiling stone fireplace, floating shelves, and custom built-ins is a spacious and comfortable sanctuary-expansive windows fill the space with natural light and frame tranquil backyard views. Step outside to a covered patio for year-round enjoyment, featuring dining and lounge areas, string lights, and a cozy fire pit. Main floor highlights include a primary suite with a spa-like bath, a second bedroom with a bath, a powder room, a dedicated office (could be a third bedroom), a laundry suite, and a luxury mudroom. The finished lower level provides exceptional living space with a sleek, contemporary design, perfect for those who appreciate modern aesthetics. It features a spacious family and media room, a chic wet bar with dual bar fridges, a dedicated home gym, two generously sized bedrooms with en-suite baths and walk-in closets, an additional powder room, and a second laundry area for added convenience.Designed with every detail in mind, this home perfectly blends style, comfort, and everyday function-just moments away from everything Fort Collins offers.
Zillow last checked: 8 hours ago
Listing updated: July 03, 2025 at 04:09pm
Listed by:
Martine Bonhoure 970-443-1781,
Coldwell Banker Realty- Fort Collins
Bought with:
Philip Cooper
Group Harmony
Source: IRES,MLS#: 1031186
Facts & features
Interior
Bedrooms & bathrooms
- Bedrooms: 5
- Bathrooms: 6
- Full bathrooms: 4
- 1/2 bathrooms: 2
- Main level bedrooms: 3
Primary bedroom
- Area: 320
- Dimensions: 16 x 20
Bedroom 2
- Area: 182
- Dimensions: 14 x 13
Bedroom 3
- Area: 156
- Dimensions: 13 x 12
Bedroom 4
- Area: 192
- Dimensions: 16 x 12
Bedroom 5
- Area: 323
- Dimensions: 17 x 19
Dining room
- Area: 195
- Dimensions: 13 x 15
Family room
- Area: 1015
- Dimensions: 35 x 29
Kitchen
- Area: 361
- Dimensions: 19 x 19
Living room
- Area: 483
- Dimensions: 21 x 23
Heating
- Forced Air
Cooling
- Central Air
Appliances
- Included: Gas Range/Oven, Self Cleaning Oven, Double Oven, Dishwasher, Refrigerator, Bar Fridge, Microwave, Disposal
- Laundry: Main Level
Features
- Study Area, Satellite Avail, High Speed Internet, Eat-in Kitchen, Open Floorplan, Pantry, Walk-In Closet(s), Wet Bar, Kitchen Island, Two Primary Suites, Open Floor Plan, Walk-in Closet
- Flooring: Wood, Wood Floors, Tile
- Doors: 6-Panel Doors
- Windows: Window Coverings, Double Pane Windows
- Basement: Full,Partially Finished
- Has fireplace: Yes
- Fireplace features: Gas
Interior area
- Total structure area: 5,122
- Total interior livable area: 5,122 sqft
- Finished area above ground: 2,561
- Finished area below ground: 2,561
Property
Parking
- Total spaces: 3
- Parking features: Garage Door Opener, >8' Garage Door, Oversized
- Attached garage spaces: 3
- Details: Garage Type: Attached
Accessibility
- Accessibility features: Main Floor Bath, Accessible Bedroom
Features
- Stories: 1
- Patio & porch: Patio
- Exterior features: Lighting
Lot
- Size: 0.53 Acres
- Features: Curbs, Gutters, Sidewalks, Fire Hydrant within 500 Feet, Lawn Sprinkler System, Level
Details
- Parcel number: R1588067
- Zoning: FA1
- Special conditions: Private Owner
Construction
Type & style
- Home type: SingleFamily
- Architectural style: Contemporary/Modern,Ranch
- Property subtype: Residential-Detached, Residential
Materials
- Wood/Frame, Stone
- Roof: Composition
Condition
- Not New, Previously Owned
- New construction: No
- Year built: 2006
Details
- Builder name: Lauren Ashley Homes
Utilities & green energy
- Electric: Electric, City of FTC
- Gas: Natural Gas, XCEL ENERGY
- Sewer: City Sewer
- Water: City Water, FTC/LVLD
- Utilities for property: Natural Gas Available, Electricity Available, Cable Available, Trash: Republic Service
Community & neighborhood
Community
- Community features: Clubhouse, Pool, Playground, Park, Hiking/Biking Trails
Location
- Region: Fort Collins
- Subdivision: Fossil Lake Pud
HOA & financial
HOA
- Has HOA: Yes
- HOA fee: $850 annually
- Services included: Common Amenities
Other
Other facts
- Listing terms: Cash,Conventional,VA Loan
- Road surface type: Asphalt
Price history
| Date | Event | Price |
|---|---|---|
| 7/3/2025 | Sold | $2,100,000-6.7%$410/sqft |
Source: | ||
| 6/2/2025 | Pending sale | $2,250,000$439/sqft |
Source: | ||
| 5/2/2025 | Price change | $2,250,000-2.2%$439/sqft |
Source: | ||
| 4/17/2025 | Listed for sale | $2,300,000+226.2%$449/sqft |
Source: | ||
| 5/15/2018 | Sold | $705,000-9%$138/sqft |
Source: Public Record Report a problem | ||
Public tax history
| Year | Property taxes | Tax assessment |
|---|---|---|
| 2024 | $7,736 +32.7% | $86,765 -1% |
| 2023 | $5,830 -1.1% | $87,607 +44.9% |
| 2022 | $5,894 +8.5% | $60,466 -20.6% |
Find assessor info on the county website
Neighborhood: Fossil Lake
Nearby schools
GreatSchools rating
- 9/10Zach Elementary SchoolGrades: K-5Distance: 1 mi
- 7/10Preston Middle SchoolGrades: 6-8Distance: 1.4 mi
- 8/10Fossil Ridge High SchoolGrades: 9-12Distance: 1.1 mi
Schools provided by the listing agent
- Elementary: Zach
- Middle: Kinard Core Knowledge
- High: Fossil Ridge
Source: IRES. This data may not be complete. We recommend contacting the local school district to confirm school assignments for this home.
Get a cash offer in 3 minutes
Find out how much your home could sell for in as little as 3 minutes with a no-obligation cash offer.
Estimated market value
$2,087,500
Get a cash offer in 3 minutes
Find out how much your home could sell for in as little as 3 minutes with a no-obligation cash offer.
Estimated market value
$2,087,500


