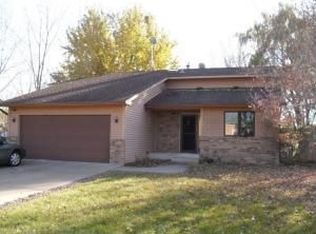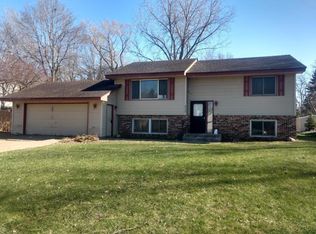Closed
$355,000
6581 Upper 28th St N, Oakdale, MN 55128
4beds
1,894sqft
Single Family Residence
Built in 1987
10,018.8 Square Feet Lot
$357,400 Zestimate®
$187/sqft
$2,515 Estimated rent
Home value
$357,400
$329,000 - $386,000
$2,515/mo
Zestimate® history
Loading...
Owner options
Explore your selling options
What's special
An original owner built bi-level, located near highways 694 and 494, this single-family package is the perfect mix of convenience and chill vibes. It backs onto a nature preserve with a pond, so you can enjoy peace and quiet. Plus, it's got a massive 3-car garage and an epic 2-tiered deck...talk about a win-win! The brand-new finished lower level adds extra living space with a 3rd and 4th bedroom and a cozy family room with flex space for kitchenette, rec room, craftsman room, and the crawlspace storage is on point. Both levels have brick fireplaces with functional blowers for max warmth and comfort. And, the cement stairwell under the deck is like a secret hideout for gardening gear, snow blowers and toys, freeing up garage space! Like many preowned homes for sale, it may still need a few updates to make it perfect but what this gem is offering clearly outweighs bragging rights in the backyard under the stars, creating perfect entertaining options for a fall gathering!
Zillow last checked: 8 hours ago
Listing updated: December 06, 2025 at 10:14pm
Listed by:
Jaimie A. Schmeling 763-220-9057,
Edina Realty, Inc.,
Conne Paulson 651-408-5055
Bought with:
Ryan Fischer
RE/MAX Results
Source: NorthstarMLS as distributed by MLS GRID,MLS#: 6537883
Facts & features
Interior
Bedrooms & bathrooms
- Bedrooms: 4
- Bathrooms: 2
- Full bathrooms: 1
- 3/4 bathrooms: 1
Bedroom 1
- Level: Upper
- Area: 195 Square Feet
- Dimensions: 15x13
Bedroom 2
- Level: Upper
- Area: 143 Square Feet
- Dimensions: 13x11
Bedroom 3
- Level: Lower
- Area: 154 Square Feet
- Dimensions: 14x11
Bedroom 4
- Level: Lower
- Area: 110 Square Feet
- Dimensions: 11x10
Deck
- Level: Upper
- Area: 252 Square Feet
- Dimensions: 24x10.5
Dining room
- Level: Upper
- Area: 90 Square Feet
- Dimensions: 10x9
Family room
- Level: Lower
- Area: 264 Square Feet
- Dimensions: 22x12
Foyer
- Level: Upper
- Area: 32 Square Feet
- Dimensions: 8x4
Kitchen
- Level: Upper
- Area: 90 Square Feet
- Dimensions: 10x9
Laundry
- Level: Lower
- Area: 66 Square Feet
- Dimensions: 11x6
Living room
- Level: Upper
- Area: 180 Square Feet
- Dimensions: 18x10
Other
- Level: Main
- Area: 75 Square Feet
- Dimensions: 15x5
Porch
- Level: Main
- Area: 130 Square Feet
- Dimensions: 13x10
Storage
- Level: Lower
- Area: 64 Square Feet
- Dimensions: 8x8
Heating
- Forced Air, Fireplace(s)
Cooling
- Central Air
Appliances
- Included: Dishwasher, Disposal, Dryer, Exhaust Fan, Gas Water Heater, Microwave, Refrigerator, Washer, Water Softener Owned
Features
- Basement: Block,Crawl Space,Daylight,Drain Tiled,Finished,Full,Concrete,Storage Space,Sump Pump,Walk-Out Access
- Number of fireplaces: 2
- Fireplace features: Brick, Circulating, Family Room, Living Room, Wood Burning
Interior area
- Total structure area: 1,894
- Total interior livable area: 1,894 sqft
- Finished area above ground: 982
- Finished area below ground: 912
Property
Parking
- Total spaces: 3
- Parking features: Attached, Concrete, Floor Drain, Garage Door Opener, Guest, Insulated Garage
- Attached garage spaces: 3
- Has uncovered spaces: Yes
- Details: Garage Dimensions (72x20), Garage Door Height (7), Garage Door Width (8)
Accessibility
- Accessibility features: None
Features
- Levels: Multi/Split
- Patio & porch: Deck, Front Porch, Porch
- Pool features: None
- Fencing: None
- Has view: Yes
- View description: Panoramic, See Remarks
- Waterfront features: Pond, Waterfront Elevation(0-4), Waterfront Num(82013500), Lake Acres(26)
- Body of water: Unnamed
Lot
- Size: 10,018 sqft
- Dimensions: 125 x 80
- Features: Accessible Shoreline, Property Adjoins Public Land, Many Trees
Details
- Foundation area: 982
- Parcel number: 1902921120080
- Zoning description: Residential-Single Family
Construction
Type & style
- Home type: SingleFamily
- Property subtype: Single Family Residence
Materials
- Brick/Stone, Metal Siding, Concrete
- Roof: Asphalt
Condition
- Age of Property: 38
- New construction: No
- Year built: 1987
Utilities & green energy
- Electric: 200+ Amp Service
- Gas: Natural Gas
- Sewer: City Sewer/Connected
- Water: City Water/Connected
Community & neighborhood
Location
- Region: Oakdale
- Subdivision: Oak Green Add
HOA & financial
HOA
- Has HOA: No
Other
Other facts
- Road surface type: Paved
Price history
| Date | Event | Price |
|---|---|---|
| 12/6/2024 | Sold | $355,000+1.4%$187/sqft |
Source: | ||
| 11/7/2024 | Pending sale | $350,000$185/sqft |
Source: | ||
| 10/30/2024 | Listed for sale | $350,000$185/sqft |
Source: | ||
Public tax history
| Year | Property taxes | Tax assessment |
|---|---|---|
| 2024 | $3,546 +2.8% | $320,700 +5.3% |
| 2023 | $3,450 +14.3% | $304,600 +23.7% |
| 2022 | $3,018 +0.8% | $246,300 -5.3% |
Find assessor info on the county website
Neighborhood: 55128
Nearby schools
GreatSchools rating
- 4/10Cowern Elementary SchoolGrades: PK-5Distance: 1.5 mi
- 4/10Skyview Community Middle SchoolGrades: 6-8Distance: 2.1 mi
- 5/10Tartan Senior High SchoolGrades: 9-12Distance: 1.9 mi
Get a cash offer in 3 minutes
Find out how much your home could sell for in as little as 3 minutes with a no-obligation cash offer.
Estimated market value
$357,400
Get a cash offer in 3 minutes
Find out how much your home could sell for in as little as 3 minutes with a no-obligation cash offer.
Estimated market value
$357,400


