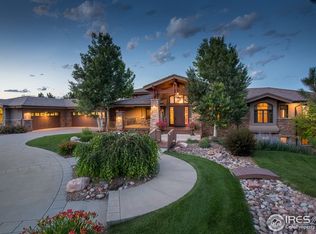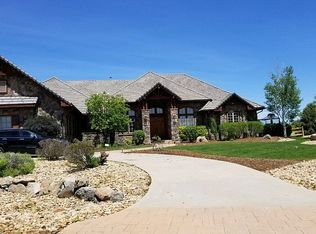Beautifully designed spacious home with huge chef's kitchen, cherry cabinets and Brazilian Cherry floors throughout main level. Open floor plan and cathedral ceilings. Kitchen adjoins eat in breakfast area and great room with fireplace hearth. Circular staircase and bridge overlooking great room. Master suite with sitting area, fireplace and, Rocky Mountain views. Master bath with spacious shower, jetted tub and radiant heat within the travertine floor.
This property is off market, which means it's not currently listed for sale or rent on Zillow. This may be different from what's available on other websites or public sources.

