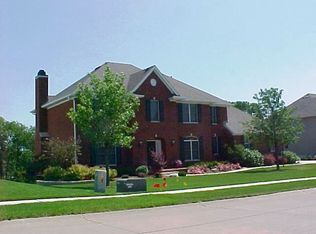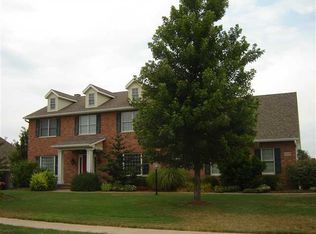Closed
$700,000
6581 Eagle Ridge Rd, Bettendorf, IA 52722
4beds
5,018sqft
Townhouse, Single Family Residence
Built in 2000
0.55 Acres Lot
$708,000 Zestimate®
$139/sqft
$4,145 Estimated rent
Home value
$708,000
$658,000 - $765,000
$4,145/mo
Zestimate® history
Loading...
Owner options
Explore your selling options
What's special
This wonderful home on a .55-acre lot offers space, comfort, and convenience near the TBK complex, shopping, dining, and entertainment. The main floor features a dramatic 2-story foyer, sunlit living and dining rooms, a well-appointed kitchen with abundant cabinetry, granite countertops, island seating, and informal dining area. The adjacent family room includes a gas fireplace and built-ins, while the four-season room opens to the deck with gas line for a grill-perfect for entertaining. You'll also find a powder room and a laundry room with an additional half bath. Upstairs, the spacious primary suite is complemented by a second bedroom with private bath and two additional bedrooms with individual vanities and a shared shower/toilet room. The finished walkout basement includes two rec rooms, a private studio with mirrored wall and barre, half bath, and ample storage. A beautifully landscaped yard completes this exceptional home.
Zillow last checked: 8 hours ago
Listing updated: February 06, 2026 at 09:27pm
Listing courtesy of:
Peg Hopkins 563-529-1764,
Ruhl&Ruhl REALTORS Bettendorf
Bought with:
Shannon Elliott
BUY SELL BUILD QC - Real Broker, LLC
Source: MRED as distributed by MLS GRID,MLS#: QC4265421
Facts & features
Interior
Bedrooms & bathrooms
- Bedrooms: 4
- Bathrooms: 6
- Full bathrooms: 3
- 1/2 bathrooms: 3
Primary bedroom
- Features: Flooring (Carpet), Bathroom (Full)
- Level: Second
- Area: 252 Square Feet
- Dimensions: 14x18
Bedroom 2
- Features: Flooring (Carpet)
- Level: Second
- Area: 182 Square Feet
- Dimensions: 13x14
Bedroom 3
- Features: Flooring (Carpet)
- Level: Second
- Area: 168 Square Feet
- Dimensions: 12x14
Bedroom 4
- Features: Flooring (Carpet)
- Level: Second
- Area: 144 Square Feet
- Dimensions: 12x12
Other
- Features: Flooring (Carpet)
- Level: Basement
- Area: 180 Square Feet
- Dimensions: 12x15
Other
- Features: Flooring (Laminate)
- Level: Basement
- Area: 192 Square Feet
- Dimensions: 12x16
Dining room
- Features: Flooring (Tile)
- Level: Main
- Area: 144 Square Feet
- Dimensions: 12x12
Family room
- Features: Flooring (Carpet)
- Level: Main
- Area: 330 Square Feet
- Dimensions: 15x22
Kitchen
- Features: Kitchen (Eating Area-Breakfast Bar, Island, Pantry), Flooring (Tile)
- Level: Main
- Area: 225 Square Feet
- Dimensions: 15x15
Laundry
- Features: Flooring (Tile)
- Level: Main
- Area: 72 Square Feet
- Dimensions: 8x9
Living room
- Features: Flooring (Carpet)
- Level: Main
- Area: 192 Square Feet
- Dimensions: 12x16
Recreation room
- Features: Flooring (Carpet)
- Level: Basement
- Area: 750 Square Feet
- Dimensions: 15x50
Heating
- Forced Air, Natural Gas, Sep Heating Systems - 2+
Cooling
- Central Air, Zoned
Appliances
- Included: Dishwasher, Disposal, Dryer, Microwave, Range, Refrigerator, Washer, Water Softener Owned, Gas Water Heater
Features
- Windows: Skylight(s)
- Basement: Finished,Daylight,Egress Window,Full
- Number of fireplaces: 1
- Fireplace features: Gas Starter, Family Room
Interior area
- Total interior livable area: 5,018 sqft
Property
Parking
- Total spaces: 4
- Parking features: Garage Door Opener, Heated Garage, Yes, Attached, Garage Faces Side, Garage
- Attached garage spaces: 4
- Has uncovered spaces: Yes
Features
- Stories: 2
- Patio & porch: Patio, Deck
Lot
- Size: 0.55 Acres
- Dimensions: 122x189x125x198
- Features: Level, Sloped, Wooded
Details
- Parcel number: 840439234
- Other equipment: Sprinkler-Lawn
Construction
Type & style
- Home type: Townhouse
- Property subtype: Townhouse, Single Family Residence
Materials
- Aluminum Siding
Condition
- New construction: No
- Year built: 2000
Utilities & green energy
- Sewer: Public Sewer
- Water: Public
- Utilities for property: Cable Available
Community & neighborhood
Security
- Security features: Security System
Location
- Region: Bettendorf
- Subdivision: Highland Green At Crow Valley
Other
Other facts
- Listing terms: Cash
Price history
| Date | Event | Price |
|---|---|---|
| 10/21/2025 | Sold | $700,000-5.4%$139/sqft |
Source: | ||
| 10/9/2025 | Pending sale | $739,900$147/sqft |
Source: | ||
| 9/9/2025 | Price change | $739,900-2.5%$147/sqft |
Source: | ||
| 7/18/2025 | Price change | $759,000+8.4%$151/sqft |
Source: | ||
| 10/4/2024 | Listing removed | $2,950$1/sqft |
Source: Zillow Rentals Report a problem | ||
Public tax history
| Year | Property taxes | Tax assessment |
|---|---|---|
| 2024 | $10,538 +0.6% | $686,700 |
| 2023 | $10,476 +1% | $686,700 +13.7% |
| 2022 | $10,368 -0.6% | $604,020 |
Find assessor info on the county website
Neighborhood: 52722
Nearby schools
GreatSchools rating
- 4/10Grant Wood Elementary SchoolGrades: PK-5Distance: 2.7 mi
- 5/10Bettendorf Middle SchoolGrades: 6-8Distance: 2.9 mi
- 7/10Bettendorf High SchoolGrades: 9-12Distance: 2.2 mi
Schools provided by the listing agent
- Elementary: Bettendorf
- Middle: Bettendorf Middle
- High: Bettendorf
Source: MRED as distributed by MLS GRID. This data may not be complete. We recommend contacting the local school district to confirm school assignments for this home.
Get pre-qualified for a loan
At Zillow Home Loans, we can pre-qualify you in as little as 5 minutes with no impact to your credit score.An equal housing lender. NMLS #10287.

