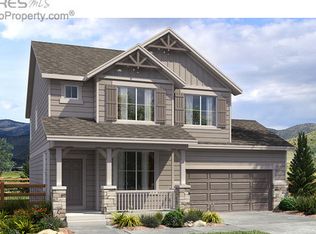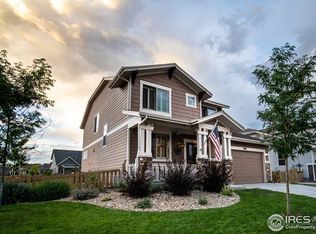Gorgeous 4BR in Timnath Ranch. Your new home, on a corner lot, boasts an open floor plan. The main level features a gourmet kitchen w/ extra cabinetry & work station. The bright, sprawling great room features a high vaulted ceiling & fireplace adorned w/ a restored mantle moved from a historic Denver home built in 1906. Large loft, additional bedrooms & master suite on the upper level. Full unfinished basement. Great yard & deck for relaxing. Short distance to the pool and Bethke Elementary!
This property is off market, which means it's not currently listed for sale or rent on Zillow. This may be different from what's available on other websites or public sources.

