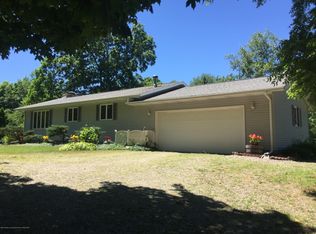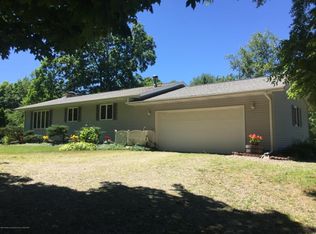Park like setting on a paved road in Olivet schools! Walkout solid built 3br2b ranch offers hardwood floors throughout main areas and master bedroom, tile in entry way and baths, and updated vanities and showers. Large living room with sliders to deck overlooking backyard. Basement has lots of storage space along with a large family room. Plenty of room to section off and add two additional bedrooms if needed! Fenced in area off back of house, koi pond surrounded by perennials and a spacious side yard. Last but not least a 24x48 pole barn for storing the extra toys, workshop or whatever your heart desires. New shingles on roof 9/19! Don't delay, call for your showing today!
This property is off market, which means it's not currently listed for sale or rent on Zillow. This may be different from what's available on other websites or public sources.


