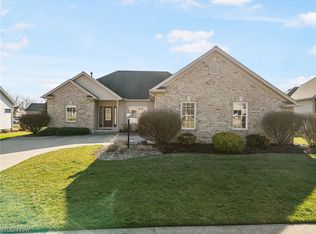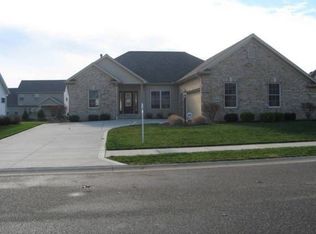Sold for $450,000
$450,000
6580 Donelson Cir NW, Canton, OH 44708
4beds
3,429sqft
Single Family Residence
Built in 2005
0.31 Acres Lot
$453,700 Zestimate®
$131/sqft
$2,669 Estimated rent
Home value
$453,700
$399,000 - $517,000
$2,669/mo
Zestimate® history
Loading...
Owner options
Explore your selling options
What's special
Welcome to this beautifully maintained single-family residence nestled in the desirable Aberdeen Ridge allotment and within the highly rated Jackson Local School District. This spacious 4-bedroom, 3.5-bathroom home offers over 3,000 sq ft of comfortable living space, perfectly designed for both everyday living and entertaining. The first floor features a luxurious master suite complete with an en suite bathroom, double vanity, jetted soaking tub, and walk-in closet—your own private retreat. Upstairs, you’ll find generously sized bedrooms with ample closet space and a full bath. The fully finished basement is an entertainer’s dream with expansive living and recreation areas, a full bath, and plenty of room to host game nights, movie marathons, or holiday gatherings. Enjoy the convenience of a 3-car garage, offering abundant space for vehicles, tools, and storage. With its ideal location, functional layout, and upscale touches, this home is move-in ready and waiting for you.
Zillow last checked: 8 hours ago
Listing updated: November 19, 2025 at 09:03am
Listing Provided by:
Brian Welk 330-412-5540 Welkrealestategroup@gmail.com,
RE/MAX Infinity
Bought with:
Tiffany Welker, 2021001762
DeHOFF REALTORS
Source: MLS Now,MLS#: 5140629 Originating MLS: Akron Cleveland Association of REALTORS
Originating MLS: Akron Cleveland Association of REALTORS
Facts & features
Interior
Bedrooms & bathrooms
- Bedrooms: 4
- Bathrooms: 4
- Full bathrooms: 3
- 1/2 bathrooms: 1
- Main level bathrooms: 2
- Main level bedrooms: 1
Primary bedroom
- Level: First
- Dimensions: 17 x 13
Primary bedroom
- Description: Flooring: Carpet
- Level: First
- Dimensions: 17 x 13
Bedroom
- Description: Flooring: Carpet
- Level: Second
- Dimensions: 15 x 12
Bedroom
- Description: Flooring: Carpet
- Level: Second
- Dimensions: 13 x 13
Bedroom
- Description: Flooring: Carpet
- Level: Second
- Dimensions: 14 x 11
Dining room
- Level: First
- Dimensions: 15 x 13
Great room
- Level: First
- Dimensions: 23 x 16
Kitchen
- Level: First
- Dimensions: 20 x 13
Heating
- Forced Air, Gas
Cooling
- Central Air
Appliances
- Included: Dishwasher, Range, Refrigerator
- Laundry: Main Level
Features
- Basement: Finished
- Number of fireplaces: 1
Interior area
- Total structure area: 3,429
- Total interior livable area: 3,429 sqft
- Finished area above ground: 2,361
- Finished area below ground: 1,068
Property
Parking
- Total spaces: 3
- Parking features: Attached, Garage
- Attached garage spaces: 3
Features
- Levels: Two
- Stories: 2
Lot
- Size: 0.31 Acres
Details
- Parcel number: 01628334
Construction
Type & style
- Home type: SingleFamily
- Architectural style: Colonial
- Property subtype: Single Family Residence
Materials
- Brick, Vinyl Siding
- Roof: Asphalt,Fiberglass
Condition
- Updated/Remodeled
- Year built: 2005
Utilities & green energy
- Sewer: Public Sewer
- Water: Public
Community & neighborhood
Security
- Security features: Security System
Location
- Region: Canton
- Subdivision: Aberdeen Rdg 03
HOA & financial
HOA
- Has HOA: Yes
- HOA fee: $75 annually
- Association name: Master Homeowner's Association
Price history
| Date | Event | Price |
|---|---|---|
| 9/30/2025 | Sold | $450,000-2.2%$131/sqft |
Source: | ||
| 8/30/2025 | Pending sale | $459,900$134/sqft |
Source: | ||
| 8/14/2025 | Price change | $459,900-1.1%$134/sqft |
Source: | ||
| 7/25/2025 | Price change | $464,900-2.1%$136/sqft |
Source: | ||
| 7/17/2025 | Listed for sale | $474,900+18.1%$138/sqft |
Source: | ||
Public tax history
| Year | Property taxes | Tax assessment |
|---|---|---|
| 2024 | $7,325 +11.4% | $159,220 +21.4% |
| 2023 | $6,578 +9.5% | $131,150 +8.9% |
| 2022 | $6,005 -0.3% | $120,400 |
Find assessor info on the county website
Neighborhood: 44708
Nearby schools
GreatSchools rating
- 7/10Amherst Elementary SchoolGrades: K-5Distance: 2.3 mi
- 7/10Jackson Middle SchoolGrades: 5-8Distance: 3.2 mi
- 8/10Jackson High SchoolGrades: 9-12Distance: 2.7 mi
Schools provided by the listing agent
- District: Jackson LSD - 7605
Source: MLS Now. This data may not be complete. We recommend contacting the local school district to confirm school assignments for this home.
Get a cash offer in 3 minutes
Find out how much your home could sell for in as little as 3 minutes with a no-obligation cash offer.
Estimated market value$453,700
Get a cash offer in 3 minutes
Find out how much your home could sell for in as little as 3 minutes with a no-obligation cash offer.
Estimated market value
$453,700

