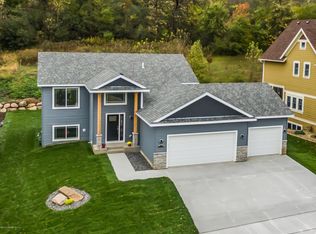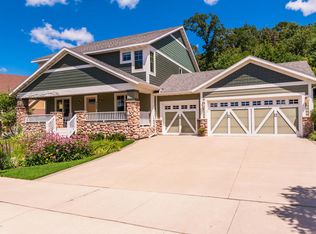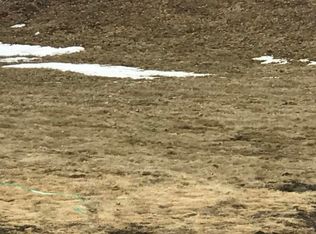Closed
$545,000
6580 Clarkia Dr NW, Rochester, MN 55901
3beds
3,832sqft
Single Family Residence
Built in 2006
9,583.2 Square Feet Lot
$564,000 Zestimate®
$142/sqft
$2,860 Estimated rent
Home value
$564,000
$513,000 - $615,000
$2,860/mo
Zestimate® history
Loading...
Owner options
Explore your selling options
What's special
Discover the perfect blend of elegance and comfort in this breathtaking custom 2 story nestled in NW Rochester. With 3,832 of meticulously crafted living space, this 3 bedroom, 3 bathroom home offers an exceptional lifestyle.
The heart of the home is the gourmet kitchen, featuring custom alder cabinets, granite tops and ample work space ideal for culinary enthusiasts. The open-concept living and dining areas are bathed in natural light, showcasing the beautiful work wood and entertainment space. The primary suite is a private retreat with a spa-like ensuite, complete with jetted tub, dual sinks and large walk-in closet.
Step outside to your own outdoor oasis, where the private backyard creates a perfect space for relaxation or entertaining. Additional highlights include professional landscaping and screened in 3 season porch.
This home truly has it all—style, space, and location. Schedule your private showing today!
Zillow last checked: 8 hours ago
Listing updated: June 07, 2025 at 06:15am
Listed by:
Jerry Enright 507-250-6312,
Property Brokers of Minnesota
Bought with:
David Tschudy
Real Broker, LLC.
Source: NorthstarMLS as distributed by MLS GRID,MLS#: 6688511
Facts & features
Interior
Bedrooms & bathrooms
- Bedrooms: 3
- Bathrooms: 3
- Full bathrooms: 2
- 1/2 bathrooms: 1
Bedroom 1
- Level: Main
Bedroom 2
- Level: Upper
Bedroom 3
- Level: Upper
Bathroom
- Level: Upper
Bathroom
- Level: Main
Dining room
- Level: Main
Family room
- Level: Upper
Kitchen
- Level: Main
Laundry
- Level: Main
Living room
- Level: Main
Sun room
- Level: Main
Heating
- Forced Air, Geothermal
Cooling
- Central Air, Geothermal
Appliances
- Included: Dishwasher, Dryer, Range, Refrigerator, Stainless Steel Appliance(s), Washer
Features
- Basement: Drain Tiled,Egress Window(s),Full,Storage Space,Sump Basket
- Number of fireplaces: 1
- Fireplace features: Gas, Living Room
Interior area
- Total structure area: 3,832
- Total interior livable area: 3,832 sqft
- Finished area above ground: 2,634
- Finished area below ground: 0
Property
Parking
- Total spaces: 3
- Parking features: Attached, Concrete
- Attached garage spaces: 3
Accessibility
- Accessibility features: None
Features
- Levels: Two
- Stories: 2
- Patio & porch: Front Porch
Lot
- Size: 9,583 sqft
- Dimensions: 54 x 140 x 84 x 140
Details
- Foundation area: 1192
- Parcel number: 740443074794
- Zoning description: Residential-Single Family
Construction
Type & style
- Home type: SingleFamily
- Property subtype: Single Family Residence
Materials
- Wood Siding, Frame
Condition
- Age of Property: 19
- New construction: No
- Year built: 2006
Utilities & green energy
- Electric: Circuit Breakers, Power Company: People’s Energy Cooperative
- Gas: Natural Gas
- Sewer: City Sewer/Connected
- Water: City Water/Connected
Community & neighborhood
Location
- Region: Rochester
- Subdivision: Prairie Crossing
HOA & financial
HOA
- Has HOA: Yes
- HOA fee: $125 monthly
- Services included: Recreation Facility, Shared Amenities
- Association name: Prairie Crossing II Homeowners Association
- Association phone: 507-226-8199
Price history
| Date | Event | Price |
|---|---|---|
| 6/4/2025 | Sold | $545,000-4.4%$142/sqft |
Source: | ||
| 5/12/2025 | Pending sale | $569,900$149/sqft |
Source: | ||
| 4/10/2025 | Price change | $569,900-2.6%$149/sqft |
Source: | ||
| 3/20/2025 | Listed for sale | $585,000+50%$153/sqft |
Source: | ||
| 11/15/2019 | Sold | $390,000-2.5%$102/sqft |
Source: | ||
Public tax history
| Year | Property taxes | Tax assessment |
|---|---|---|
| 2025 | $6,728 +13.8% | $498,100 +3.6% |
| 2024 | $5,912 | $480,600 +2.4% |
| 2023 | -- | $469,500 +2.8% |
Find assessor info on the county website
Neighborhood: 55901
Nearby schools
GreatSchools rating
- 6/10Overland Elementary SchoolGrades: PK-5Distance: 0.7 mi
- 3/10Dakota Middle SchoolGrades: 6-8Distance: 2 mi
- 8/10Century Senior High SchoolGrades: 8-12Distance: 5.1 mi
Schools provided by the listing agent
- Elementary: Overland
- Middle: Dakota
- High: Century
Source: NorthstarMLS as distributed by MLS GRID. This data may not be complete. We recommend contacting the local school district to confirm school assignments for this home.
Get a cash offer in 3 minutes
Find out how much your home could sell for in as little as 3 minutes with a no-obligation cash offer.
Estimated market value$564,000
Get a cash offer in 3 minutes
Find out how much your home could sell for in as little as 3 minutes with a no-obligation cash offer.
Estimated market value
$564,000


