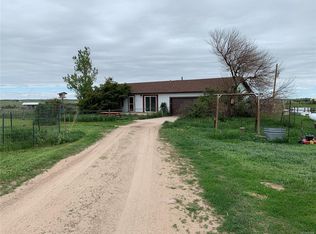A delightful ranch home on 5 grass covered acres, with fully finished walk out basement. Take advantage of the beautiful sunrises and stunning sunsets from the East to West exposure and enjoy the peace and serenity of life away from the hustle and bustle. Relax in the vaulted, spacious great room with fireplace and pellet stove for cozy winter evenings. Entertain guests in the formal dining area with delicious meals prepared in the roomy vaulted kitchen, thoughtfully fitted with an abundance of cupboards. Take a leisurely breakfast in the sun room/informal breakfast/dining room combination; the perfect place to eat or read while watching the wild life throughout the seasons. The main floor master bedroom with ensuite bath has access to a large west facing deck. There is a 2nd spacious bedroom with full bath on the main level. Enjoy evenings on the large Trex deck with access from the living room. Newer floors and working central vac. Laundry room with convenient laundry chute on main floor and large laundry room with newer washer and dryer in the basement. The fully finished basement provides a cosy living area with emergency gas heater and has walkout sliding doors to a patio and the acreage. 2 charming bedrooms with spacious walk-in closets and new 3/4 bath. There is a bonus/extra walk-in seasonal closet with gun room at the rear. Plenty of storage space throughout. Newer maintenance free siding, windows, and blinds. The oversized 2 car garage with storage or room for work bench will be welcomed by the car lover in the family, as well as the work shop/storage building adjacent to the home with 110v power. The generator installed for power failure conveys with the property, as does the Craftsman 1100 LT Riding Mower with mowing deck, grass catcher, seeder, snow plow and snow blower. With wild plum trees throughout the property, this gently rolling acreage is fully fenced, ready for you to bring your horses!
This property is off market, which means it's not currently listed for sale or rent on Zillow. This may be different from what's available on other websites or public sources.
