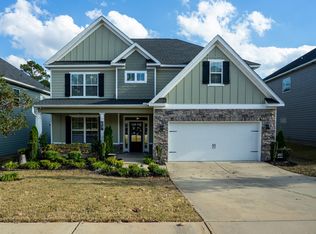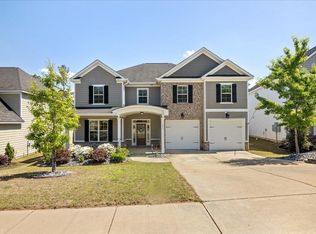Sold for $475,000
$475,000
658 TREE TOP Trail, Evans, GA 30809
5beds
3,067sqft
Single Family Residence
Built in 2017
-- sqft lot
$484,900 Zestimate®
$155/sqft
$2,705 Estimated rent
Home value
$484,900
$456,000 - $519,000
$2,705/mo
Zestimate® history
Loading...
Owner options
Explore your selling options
What's special
Welcome to this stunning 5-bedroom home in the sought-after Whispering Pines community —a neighborhood where green space, top-rated schools, and desirable amenities create the perfect blend of comfort and convenience.
Step inside to find thoughtful design and upscale finishes. The dining room welcomes guests with an arched entries, coffered ceiling and wainscot paneling, setting the tone for elegant gatherings. A private office offers a quiet retreat for work or study, while the open-concept kitchen flows seamlessly into the casual eating area and great room, where a cozy fireplace invites relaxation and time together. The main floor also includes a bedroom and a full bathroom.
Upstairs, the expansive owner's suite is a true retreat, featuring a private sitting area with a fireplace—perfect for unwinding after a long day. The spa-like ensuite offers dual vanities, a soaking tub, 2 closets and a separate shower for a touch of luxury. 3 additional bedroom, all with vaulted ceilings, and another full bath are also located on the 2nd floor.
Out back, the covered patio with a wood-burning fireplace extends your living space outdoors, ideal for year-round entertaining from the perfect game-day setup to quiet evenings outside. New roof was installed in January!
Living in Whispering Pines means access to walking trails, a pool, playgrounds, green space, and a strong sense of community. Plus, with the elementary school just moments away, the morning routine is effortless.
This home isn't just a place to live—it's a lifestyle. Schedule your tour today!
Zillow last checked: 8 hours ago
Listing updated: November 18, 2025 at 08:14am
Listed by:
Ashley Wilson,
Summer House Realty
Bought with:
Melvin Speight, 372773
Century 21 Magnolia
Source: Hive MLS,MLS#: 539976
Facts & features
Interior
Bedrooms & bathrooms
- Bedrooms: 5
- Bathrooms: 3
- Full bathrooms: 3
Primary bedroom
- Description: Has additional sitting room with fireplace
- Level: Upper
- Dimensions: 19 x 16
Bedroom 2
- Description: Attached to downstairs full bathroom
- Level: Main
- Dimensions: 11 x 10
Bedroom 3
- Level: Upper
- Dimensions: 13 x 11
Bedroom 4
- Level: Upper
- Dimensions: 12 x 11
Bedroom 5
- Level: Upper
- Dimensions: 13 x 11
Dining room
- Description: Left of Foyer
- Level: Main
- Dimensions: 12 x 11
Great room
- Level: Main
- Dimensions: 21 x 15
Kitchen
- Level: Main
- Dimensions: 17 x 15
Laundry
- Level: Upper
- Dimensions: 10 x 5
Office
- Description: To right of Foyer
- Level: Main
- Dimensions: 11 x 10
Heating
- Heat Pump
Cooling
- Central Air
Appliances
- Included: Built-In Microwave, Dishwasher, Electric Range, Refrigerator
Features
- Eat-in Kitchen, Entrance Foyer, Garden Tub, Kitchen Island, Walk-In Closet(s)
- Flooring: Carpet, Ceramic Tile, Hardwood
- Has basement: No
- Attic: Partially Floored,Pull Down Stairs,Storage
- Number of fireplaces: 3
- Fireplace features: Great Room, Insert, Master Bedroom, Other
Interior area
- Total structure area: 3,067
- Total interior livable area: 3,067 sqft
Property
Parking
- Total spaces: 2
- Parking features: Attached, Garage
- Garage spaces: 2
Features
- Levels: Two
- Patio & porch: Covered, Front Porch, Patio
- Fencing: Fenced
Lot
- Dimensions: 65 x 130 x 60 x 130
Details
- Parcel number: 059440
Construction
Type & style
- Home type: SingleFamily
- Architectural style: Two Story
- Property subtype: Single Family Residence
Materials
- Brick, HardiPlank Type
- Foundation: Slab
- Roof: Composition
Condition
- Updated/Remodeled
- New construction: No
- Year built: 2017
Utilities & green energy
- Sewer: Public Sewer
- Water: Public
Community & neighborhood
Community
- Community features: Park, Playground, Pool, Sidewalks, Street Lights
Location
- Region: Evans
- Subdivision: Whispering Pines
HOA & financial
HOA
- Has HOA: Yes
- HOA fee: $600 annually
Other
Other facts
- Listing agreement: Exclusive Right To Sell
- Listing terms: Cash,Conventional,FHA,VA Loan
Price history
| Date | Event | Price |
|---|---|---|
| 5/15/2025 | Sold | $475,000+1.1%$155/sqft |
Source: | ||
| 4/8/2025 | Pending sale | $470,000$153/sqft |
Source: | ||
| 3/31/2025 | Listed for sale | $470,000+6.8%$153/sqft |
Source: | ||
| 6/30/2022 | Sold | $440,000+4.8%$143/sqft |
Source: | ||
| 4/18/2022 | Pending sale | $419,900$137/sqft |
Source: | ||
Public tax history
| Year | Property taxes | Tax assessment |
|---|---|---|
| 2025 | $4,316 -4.6% | $446,430 -0.1% |
| 2024 | $4,525 +2.8% | $446,999 +4.8% |
| 2023 | $4,400 +15.2% | $426,437 +17.8% |
Find assessor info on the county website
Neighborhood: 30809
Nearby schools
GreatSchools rating
- 8/10Parkway Elementary SchoolGrades: PK-5Distance: 0.5 mi
- 7/10Greenbrier Middle SchoolGrades: 6-8Distance: 2.8 mi
- 9/10Greenbrier High SchoolGrades: 9-12Distance: 2.8 mi
Schools provided by the listing agent
- Elementary: Parkway
- Middle: Greenbrier
- High: Greenbrier
Source: Hive MLS. This data may not be complete. We recommend contacting the local school district to confirm school assignments for this home.
Get pre-qualified for a loan
At Zillow Home Loans, we can pre-qualify you in as little as 5 minutes with no impact to your credit score.An equal housing lender. NMLS #10287.
Sell for more on Zillow
Get a Zillow Showcase℠ listing at no additional cost and you could sell for .
$484,900
2% more+$9,698
With Zillow Showcase(estimated)$494,598

