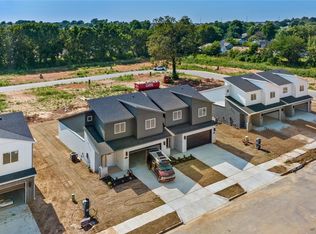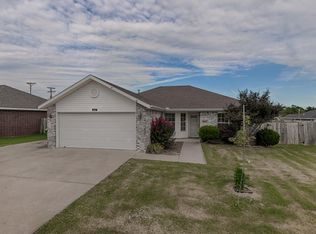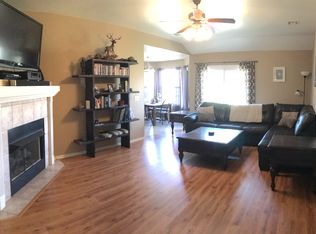Sold for $321,000 on 04/25/24
$321,000
658 Sun Meadow Loop, Centerton, AR 72719
3beds
1,601sqft
Townhouse
Built in 2024
4,356 Square Feet Lot
$320,400 Zestimate®
$200/sqft
$1,880 Estimated rent
Home value
$320,400
$304,000 - $336,000
$1,880/mo
Zestimate® history
Loading...
Owner options
Explore your selling options
What's special
Welcome to Brixley at Sun Meadows, Centerton's new upscale townhome enclave. These modern
residences redefine luxury with a spacious layout and cutting-edge design. Situated just blocks from
Bentonville West High School, sports, and shopping, these twin home offers convenience and
sophistication. TWO TOWNHOMES IN THE BUILDING: Each townhome features three bedrooms, two and a half baths, and a 2-car garage AND 1601 SQFT. Tall, vaulted ceilings, Neutral colors, designer lighting
enhance the contemporary aesthetic while thoughtful craftsmanship and prime location, creating a
lifestyle where every detail contributes to refined living. Whether entertaining in the spacious living
areas or savoring quiet moments in well-appointed bedrooms, these townhomes invite you to embrace acontemporary masterpiece designed for the discerning resident.
Zillow last checked: 8 hours ago
Listing updated: April 26, 2024 at 10:29am
Listed by:
Nishanthi Abeyagunawardene 479-381-4019,
Coldwell Banker Harris McHaney & Faucette-Rogers
Bought with:
Rebecca Oxford, EB00082060
Mathias Real Estate
Source: ArkansasOne MLS,MLS#: 1269746 Originating MLS: Northwest Arkansas Board of REALTORS MLS
Originating MLS: Northwest Arkansas Board of REALTORS MLS
Facts & features
Interior
Bedrooms & bathrooms
- Bedrooms: 3
- Bathrooms: 3
- Full bathrooms: 2
- 1/2 bathrooms: 1
Heating
- Central
Cooling
- Central Air
Appliances
- Included: Built-In Range, Built-In Oven, Dishwasher, Exhaust Fan, Electric Water Heater, Disposal, Gas Range, Microwave, ENERGY STAR Qualified Appliances, Plumbed For Ice Maker
- Laundry: Washer Hookup, Dryer Hookup
Features
- Attic, Built-in Features, Ceiling Fan(s), Cathedral Ceiling(s), Pantry, Programmable Thermostat, Walk-In Closet(s)
- Flooring: Carpet, Ceramic Tile
- Windows: Blinds
- Has basement: No
- Has fireplace: No
Interior area
- Total structure area: 1,601
- Total interior livable area: 1,601 sqft
Property
Parking
- Total spaces: 1
- Parking features: Attached, Garage, Garage Door Opener
- Has attached garage: Yes
- Covered spaces: 1
Features
- Levels: Two
- Stories: 2
- Exterior features: Concrete Driveway
- Fencing: Privacy,Wood
- Waterfront features: None
Lot
- Size: 4,356 sqft
- Features: Cleared, City Lot, Landscaped, Level, Subdivision
Details
- Additional structures: None
- Parcel number: 0608260000
- Zoning: N
- Zoning description: Multi Family
- Special conditions: None
Construction
Type & style
- Home type: Townhouse
- Architectural style: Other
- Property subtype: Townhouse
Materials
- Brick, Vinyl Siding
- Foundation: Slab
- Roof: Architectural,Shingle
Condition
- New construction: Yes
- Year built: 2024
Details
- Warranty included: Yes
Utilities & green energy
- Sewer: Public Sewer
- Water: Public
- Utilities for property: Electricity Available, Natural Gas Available, Sewer Available, Water Available
Green energy
- Energy efficient items: Appliances
Community & neighborhood
Security
- Security features: Fire Alarm, Smoke Detector(s)
Community
- Community features: Curbs, Near Schools, Shopping, Sidewalks
Location
- Region: Centerton
- Subdivision: Bliss Street Twin Homes Sub Centerton
Price history
| Date | Event | Price |
|---|---|---|
| 4/25/2024 | Sold | $321,000$200/sqft |
Source: | ||
| 3/15/2024 | Listed for sale | $321,000$200/sqft |
Source: | ||
Public tax history
| Year | Property taxes | Tax assessment |
|---|---|---|
| 2024 | $3,761 +684.3% | $61,575 +710.2% |
| 2023 | $480 | $7,600 |
Find assessor info on the county website
Neighborhood: 72719
Nearby schools
GreatSchools rating
- 6/10Centerton Gamble ElementaryGrades: K-4Distance: 1.1 mi
- 8/10Grimsley Junior High SchoolGrades: 7-8Distance: 1.4 mi
- 9/10Bentonville West High SchoolGrades: 9-12Distance: 0.8 mi
Schools provided by the listing agent
- District: Bentonville
Source: ArkansasOne MLS. This data may not be complete. We recommend contacting the local school district to confirm school assignments for this home.

Get pre-qualified for a loan
At Zillow Home Loans, we can pre-qualify you in as little as 5 minutes with no impact to your credit score.An equal housing lender. NMLS #10287.
Sell for more on Zillow
Get a free Zillow Showcase℠ listing and you could sell for .
$320,400
2% more+ $6,408
With Zillow Showcase(estimated)
$326,808

