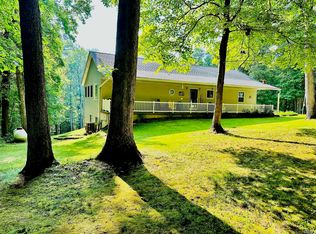Closed
$269,900
658 Sherwood Rd, Mitchell, IN 47446
2beds
1,325sqft
Single Family Residence
Built in 1999
3.55 Acres Lot
$296,500 Zestimate®
$--/sqft
$1,361 Estimated rent
Home value
$296,500
$282,000 - $311,000
$1,361/mo
Zestimate® history
Loading...
Owner options
Explore your selling options
What's special
Beautifully maintained custom log home on 3.5 wooded acres, surrounded by wildlife. Large east-facing floor-to-ceiling windows bring lots of natural light and picturesque sunrises. Large wrap-around deck overlooks the quiet countryside. Wood-burning fireplace. Updated kitchen & bath. New flooring, paint, and hardware throughout. Master is on the main floor. Second bedroom in the open loft has it's own private half bath. Full poured concrete unfinished basement also used as a 1-car garage. Storage barn and appliances included.
Zillow last checked: 8 hours ago
Listing updated: February 20, 2024 at 06:35am
Listed by:
Mirandia Stone mcarter@mackierentalproperties.com,
Mackie Properties
Bought with:
Abra Clampitt
Century 21 Scheetz - Bloomington
Source: IRMLS,MLS#: 202400575
Facts & features
Interior
Bedrooms & bathrooms
- Bedrooms: 2
- Bathrooms: 2
- Full bathrooms: 1
- 1/2 bathrooms: 1
- Main level bedrooms: 1
Bedroom 1
- Level: Main
Bedroom 2
- Level: Upper
Living room
- Level: Main
- Area: 350
- Dimensions: 25 x 14
Heating
- Electric, Forced Air, High Efficiency Furnace
Cooling
- Central Air, Ceiling Fan(s)
Appliances
- Included: Dishwasher, Refrigerator, Washer, Dryer-Electric, Exhaust Fan, Electric Range, Electric Water Heater
Features
- Ceiling-9+, Ceiling Fan(s), Beamed Ceilings, Vaulted Ceiling(s), Open Floorplan, Great Room
- Flooring: Hardwood, Carpet, Vinyl
- Windows: Double Pane Windows
- Basement: Full,Walk-Out Access,Unfinished,Concrete
- Number of fireplaces: 1
- Fireplace features: Living Room, Wood Burning
Interior area
- Total structure area: 2,200
- Total interior livable area: 1,325 sqft
- Finished area above ground: 1,325
- Finished area below ground: 0
Property
Parking
- Total spaces: 1
- Parking features: Basement, Gravel
- Attached garage spaces: 1
- Has uncovered spaces: Yes
Features
- Levels: One and One Half
- Stories: 1
Lot
- Size: 3.55 Acres
- Dimensions: 546x300
- Features: Many Trees, Sloped, 3-5.9999, Rural
Details
- Parcel number: 471131100025.000013
Construction
Type & style
- Home type: SingleFamily
- Architectural style: Log,Cabin/Cottage
- Property subtype: Single Family Residence
Materials
- Log
- Roof: Metal
Condition
- New construction: No
- Year built: 1999
Utilities & green energy
- Sewer: Septic Tank
- Water: Public
Green energy
- Energy efficient items: Doors, Water Heater, Windows
Community & neighborhood
Location
- Region: Mitchell
- Subdivision: None
Other
Other facts
- Listing terms: Cash,Conventional,FHA,USDA Loan,VA Loan
- Road surface type: Paved
Price history
| Date | Event | Price |
|---|---|---|
| 2/19/2024 | Sold | $269,900 |
Source: | ||
| 2/14/2024 | Pending sale | $269,900 |
Source: | ||
| 1/5/2024 | Listed for sale | $269,900+28.5% |
Source: | ||
| 10/27/2020 | Sold | $210,000-9.7% |
Source: | ||
| 6/29/2020 | Price change | $232,500-7%$175/sqft |
Source: Keach & Grove #202021955 Report a problem | ||
Public tax history
| Year | Property taxes | Tax assessment |
|---|---|---|
| 2024 | $1,610 +12.8% | $236,400 +26.5% |
| 2023 | $1,428 +54.2% | $186,900 +4.8% |
| 2022 | $926 +9.6% | $178,300 +51.4% |
Find assessor info on the county website
Neighborhood: 47446
Nearby schools
GreatSchools rating
- NAHatfield Elementary SchoolGrades: PK-2Distance: 3.4 mi
- 6/10Mitchell Jr High SchoolGrades: 6-8Distance: 4 mi
- 3/10Mitchell High SchoolGrades: 9-12Distance: 4 mi
Schools provided by the listing agent
- Elementary: Burris/Hatfield
- Middle: Mitchell
- High: Mitchell
- District: Mitchell Community Schools
Source: IRMLS. This data may not be complete. We recommend contacting the local school district to confirm school assignments for this home.
Get pre-qualified for a loan
At Zillow Home Loans, we can pre-qualify you in as little as 5 minutes with no impact to your credit score.An equal housing lender. NMLS #10287.
