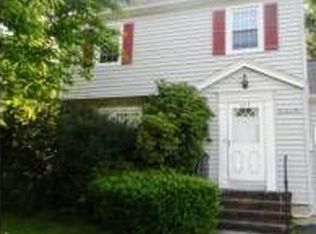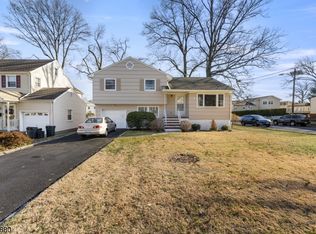COMMUTERS DREAM  2 mins to NYC Train station; & steps away from NJ Transit commuter bus(113S) direct to Midtown Manhattan - Charming Farm House Style Home will surely please the pickiest of tastes! Kitchen w/ Wood Butcher Block Counters, Subway Tile Back Splash & Farmers Sink, Lg Dining Rm w/ Shadowbox moldings Living Rm w/ Wood Burning Fireplace Enclosed Porch off Dining Rm, Bathrm w/ Lovely Claw Foot Tub  So Much Charm that warms your heart!  Hardwd Floors ÂThroughout Large Master on 3rd Floor w/ His & Her Closet  Newly Remodeled Finished Basement w/ a Full Bath, Wet Bar & Laundry with Samsung Washer & Dryer Tandem 2 Car Garage  Many New Windows throughout  NEW 95% Energy Efficient HVAC system including Gas Heat & Central Air & New Water Heater  LG Fenced Yard w/ Stone Patio & sprinkler system
This property is off market, which means it's not currently listed for sale or rent on Zillow. This may be different from what's available on other websites or public sources.

