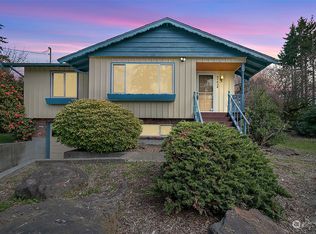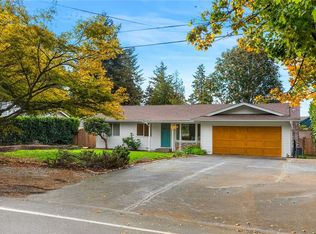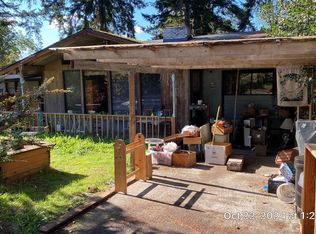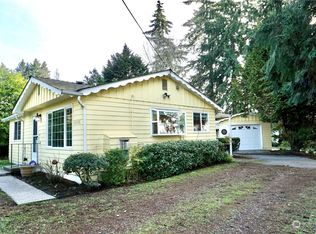Sold
Listed by:
Catherine Larrow,
Terry Wise & Associates
Bought with: John L. Scott, Inc
$495,000
658 SW 316th Street, Federal Way, WA 98023
3beds
1,400sqft
Single Family Residence
Built in 1963
0.27 Acres Lot
$489,300 Zestimate®
$354/sqft
$2,879 Estimated rent
Home value
$489,300
$450,000 - $533,000
$2,879/mo
Zestimate® history
Loading...
Owner options
Explore your selling options
What's special
Welcome to this mid-century gem in a prime Federal Way location! Full of original charm, this 3-bedroom home has real hardwood floors, large windows, and timeless details. The spacious layout includes a cozy fireplace and an inviting kitchen with ample storage. Step outside to a generous yard with mature landscaping and a large patio—perfect for outdoor entertaining. Conveniently located near shopping, dining, parks, and commuter routes. Don't miss this chance to own a classic home with character and space to make it your own!
Zillow last checked: 8 hours ago
Listing updated: May 12, 2025 at 04:01am
Offers reviewed: Mar 17
Listed by:
Catherine Larrow,
Terry Wise & Associates
Bought with:
Ramon H. Gutierrez, 5344
John L. Scott, Inc
Source: NWMLS,MLS#: 2343566
Facts & features
Interior
Bedrooms & bathrooms
- Bedrooms: 3
- Bathrooms: 2
- Full bathrooms: 1
- 1/2 bathrooms: 1
- Main level bathrooms: 2
- Main level bedrooms: 3
Primary bedroom
- Level: Main
Bedroom
- Level: Main
Bedroom
- Level: Main
Bathroom full
- Level: Main
Other
- Level: Main
Dining room
- Level: Main
Entry hall
- Level: Main
Kitchen with eating space
- Level: Main
Living room
- Level: Main
Utility room
- Level: Main
Heating
- Fireplace(s), Forced Air
Cooling
- None
Appliances
- Included: Dishwasher(s), Refrigerator(s), Stove(s)/Range(s), Water Heater: electric
Features
- Dining Room
- Flooring: Hardwood, Vinyl
- Basement: None
- Number of fireplaces: 1
- Fireplace features: Wood Burning, Main Level: 1, Fireplace
Interior area
- Total structure area: 1,400
- Total interior livable area: 1,400 sqft
Property
Parking
- Total spaces: 1
- Parking features: Attached Garage
- Attached garage spaces: 1
Features
- Levels: One
- Stories: 1
- Entry location: Main
- Patio & porch: Dining Room, Fireplace, Water Heater
- Has view: Yes
- View description: Partial, Territorial
Lot
- Size: 0.27 Acres
- Features: Corner Lot, Paved, Cable TV, Fenced-Partially, High Speed Internet, Patio
- Topography: Level
- Residential vegetation: Garden Space
Details
- Parcel number: 5559200260
- Zoning: RS7.2
- Zoning description: Jurisdiction: City
- Special conditions: Standard
Construction
Type & style
- Home type: SingleFamily
- Architectural style: Traditional
- Property subtype: Single Family Residence
Materials
- Wood Siding
- Foundation: Poured Concrete
- Roof: Composition
Condition
- Average
- Year built: 1963
- Major remodel year: 1963
Utilities & green energy
- Electric: Company: PSE
- Sewer: Sewer Connected, Company: Lakehaven
- Water: Public, Company: Lakehaven
Community & neighborhood
Location
- Region: Federal Way
- Subdivision: Federal Way
Other
Other facts
- Listing terms: Cash Out,Conventional,FHA,State Bond,VA Loan
- Cumulative days on market: 18 days
Price history
| Date | Event | Price |
|---|---|---|
| 4/11/2025 | Sold | $495,000$354/sqft |
Source: | ||
| 3/18/2025 | Pending sale | $495,000$354/sqft |
Source: | ||
| 3/12/2025 | Listed for sale | $495,000$354/sqft |
Source: | ||
Public tax history
| Year | Property taxes | Tax assessment |
|---|---|---|
| 2024 | $4,878 +0.6% | $485,000 +10.5% |
| 2023 | $4,849 +2.6% | $439,000 -8% |
| 2022 | $4,724 +9.4% | $477,000 +26.2% |
Find assessor info on the county website
Neighborhood: Mirror Lake
Nearby schools
GreatSchools rating
- 3/10Lake Grove Elementary SchoolGrades: PK-5Distance: 0.5 mi
- 4/10Lakota Middle SchoolGrades: 6-8Distance: 0.5 mi
- 3/10Federal Way Senior High SchoolGrades: 9-12Distance: 1.6 mi

Get pre-qualified for a loan
At Zillow Home Loans, we can pre-qualify you in as little as 5 minutes with no impact to your credit score.An equal housing lender. NMLS #10287.
Sell for more on Zillow
Get a free Zillow Showcase℠ listing and you could sell for .
$489,300
2% more+ $9,786
With Zillow Showcase(estimated)
$499,086


