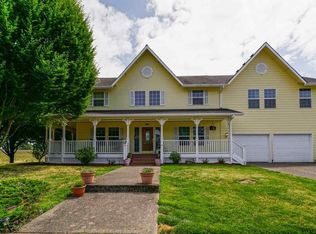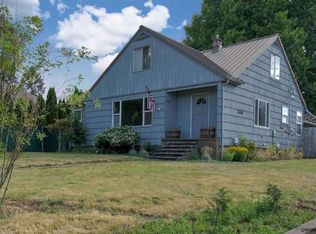Accepted Offer with Contingencies. Back on the market, no fault of home! Seeking the country life and wide open spaces? Come view this charming move in ready single level home with beautiful outdoor space and privacy. Open concept living area with light and bright kitchen and huge pantry. High end SS appliances! Enjoy family and/or relaxing time on your back patio. Easy access to Hwy 22 and I-5. Lots of storage space in roomy attic which allows you to stand up. Low taxes! Come view today!
This property is off market, which means it's not currently listed for sale or rent on Zillow. This may be different from what's available on other websites or public sources.

