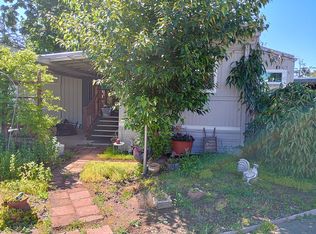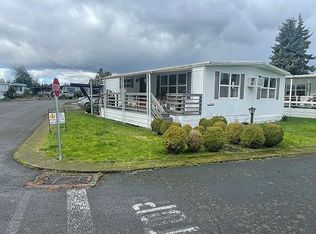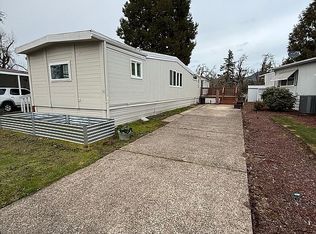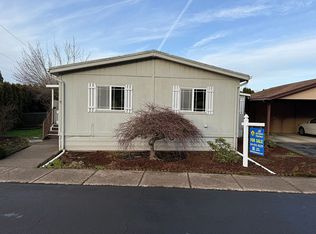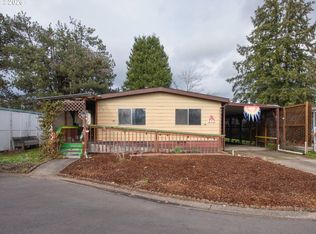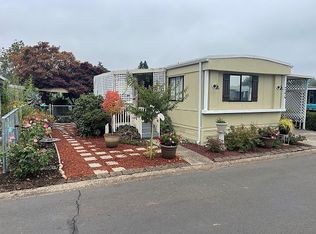658 S 57th St Spc 22, Springfield, OR 97478
What's special
What the owner loves about this home
- 17 days |
- 646 |
- 22 |
Property Owner (541) 913-8329
Facts & features
Interior
Bedrooms & bathrooms
- Bedrooms: 2
- Bathrooms: 2
- Full bathrooms: 2
- Main level bathrooms: 2
Heating
- Forced air, Electric
Appliances
- Included: Dishwasher, Dryer, Range / Oven, Refrigerator, Washer
Features
- Dishwasher, Disposal, Washer/Dryer, Bathroom, Wall to Wall Carpet, Eat Bar, Vinyl Floor, Double Closet
- Flooring: Carpet, Linoleum / Vinyl
Interior area
- Total interior livable area: 924 sqft
Property
Parking
- Parking features: Carport
Accessibility
- Accessibility features: Accessible Approach with Ramp, One Level
Features
- Patio & porch: Deck
- Exterior features: Other
Lot
- Size: 2,996 Square Feet
- Features: Gated
Details
- Parcel number: 1802040000200022
Construction
Type & style
- Home type: MobileManufactured
- Architectural style: Single Wide Manufactured
Materials
- Roof: Composition
Condition
- New construction: No
- Year built: 1982
- Major remodel year: 1982
Utilities & green energy
- Sewer: Public Sewer
- Water: Public
Community & HOA
Community
- Features: Fifty Five Plus Active Community
- Senior community: Yes
HOA
- Has HOA: Yes
- HOA fee: $650 monthly
Location
- Region: Springfield
Financial & listing details
- Price per square foot: $41/sqft
- Tax assessed value: $23,835
- Annual tax amount: $450
- Date on market: 2/10/2026
- Road surface type: Paved
- Body type: Single Wide
Property Owner
(541) 913-8329
By pressing Contact owner, you agree that the property owner identified above may call/text you about your search, which may involve use of automated means and pre-recorded/artificial voices. You don't need to consent as a condition of buying any property, goods, or services. Message/data rates may apply. You also agree to our Terms of Use. Zillow does not endorse any real estate professionals. We may share information about your recent and future site activity with your agent to help them understand what you're looking for in a home.
Estimated market value
Not available
Estimated sales range
Not available
$1,493/mo
Price history
Price history
| Date | Event | Price |
|---|---|---|
| 2/10/2026 | Listed for sale | $37,500+212.5%$41/sqft |
Source: Owner Report a problem | ||
| 1/3/2020 | Sold | $12,000-11.1%$13/sqft |
Source: | ||
| 1/13/2006 | Sold | $13,500$15/sqft |
Source: Agent Provided Report a problem | ||
Public tax history
Public tax history
| Year | Property taxes | Tax assessment |
|---|---|---|
| 2018 | $450 | $23,835 |
| 2017 | $450 +9.8% | $23,835 +8.3% |
| 2016 | $410 +7.3% | $22,016 +1.6% |
| 2015 | $382 +2.4% | $21,675 +4.3% |
| 2014 | $373 -0.9% | $20,779 -2.7% |
| 2013 | $376 +7.4% | $21,347 +3.4% |
| 2012 | $350 | $20,637 -18.7% |
| 2011 | -- | $25,385 +41.4% |
| 2010 | -- | $17,950 |
Find assessor info on the county website
BuyAbility℠ payment
Climate risks
Neighborhood: 97478
Nearby schools
GreatSchools rating
- 4/10Walterville Elementary SchoolGrades: K-5Distance: 3.2 mi
- 6/10Thurston Middle SchoolGrades: 6-8Distance: 5.2 mi
- 5/10Thurston High SchoolGrades: 9-12Distance: 5.5 mi
Schools provided by the listing agent
- Elementary: Mt Vernon
- Middle: Agnes Stewart
- High: Thurston
Source: The MLS. This data may not be complete. We recommend contacting the local school district to confirm school assignments for this home.

