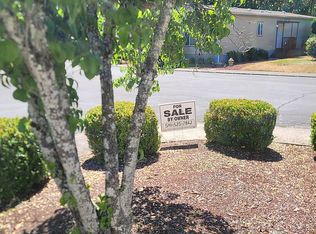Well maintained & Spacious 2009 home with new interior paint (2020), covered deck, extra storage area behind carport Newer(2016) items: heat pump, awning over deck and shed-detached & insulated in back yard with electricity. Sprinkler system, and beautiful landscaping. Shared area includes swimming pool, meeting rooms, pool tables, regular scheduled activities. Park is family-owned and well managed .
This property is off market, which means it's not currently listed for sale or rent on Zillow. This may be different from what's available on other websites or public sources.
