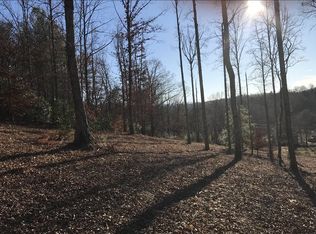Sold
$1,075,000
658 Ray Lewis Rd, Blairsville, GA 30512
3beds
--sqft
Residential
Built in 2006
19.14 Acres Lot
$1,067,200 Zestimate®
$--/sqft
$2,668 Estimated rent
Home value
$1,067,200
$886,000 - $1.29M
$2,668/mo
Zestimate® history
Loading...
Owner options
Explore your selling options
What's special
OVER 19 Acres of Un-Restricted Land with a Beautiful Craftsman Style Home on a Full Basement, a Detached 3 Car Garage, a 3 Stall Pole Barn AND a Separate Enclosed Massive Barn with a Loft, Full Bath, Laundry Area and Room to Store All Your Farm Needs, Animals or Classic Cars! This Property is Every Families Dream! Here You Have So Much Privacy & You Can Have Horses, Chickens, do Gardening and Have Other Farm Animals. You Can Even Park Your Camper! We've Got You Covered, Literally! House Generator Included! This Gorgeous Well Built ONE Owner Home Offers 3 Bedrooms, 3.5 Baths, an Office, Keeping Room, Family Room, Dining Room, an Amazing Family Kitchen on a Full Basement with a Kitchenette, Bedroom, Full Bath, Living Room & a Safe Room. Attached 2 Car Garage, 6" Exterior Walls with Double Insulation, Tall Ceilings, Solid Wood Interior Doors, Oak Floors, Laundry Room on the Main Floor and a Family Room with Solid Pine Beams with a Beautiful Stacked Rock Gas Log Fireplace. Central Vacuum System, Zoned with Dual Fuel HVAC, a Water Heater by BRMEMC with Warranty and an Underground Propane Tank. The Level Property Offers a Natural Spring Fed Creek, Blueberries, Grapes, Asparagus, Raspberries, Peach & Black Walnut Trees. The Detached 3 Car Garage is Approximately 28 X 42 with Foam Insulated Walls, 6" Concrete Floors with Rebar and an Attic with Deck Boards for Ample Storage. This RARE Home and Property is a Real Dream!
Zillow last checked: 8 hours ago
Listing updated: July 26, 2025 at 07:02am
Listed by:
Rick Urban 706-835-9191,
REMAX Town & Country - Blairsville
Bought with:
Todd Turner, 137404
REMAX Town & Country - Hiawassee
Source: NGBOR,MLS#: 414468
Facts & features
Interior
Bedrooms & bathrooms
- Bedrooms: 3
- Bathrooms: 4
- Full bathrooms: 3
- Partial bathrooms: 1
- Main level bedrooms: 2
Primary bedroom
- Level: Main
Heating
- Central, Dual Fuel
Cooling
- Central Air, Zoned
Appliances
- Included: Refrigerator, Range, Oven, Microwave, Dishwasher, Electric Water Heater
- Laundry: Main Level, Laundry Room
Features
- Ceiling Fan(s), Cathedral Ceiling(s), Sheetrock, Central Vacuum, Entrance Foyer
- Flooring: Wood, Carpet, Tile
- Basement: Finished,Full
- Number of fireplaces: 1
- Fireplace features: Vented, Gas Log
Property
Parking
- Total spaces: 5
- Parking features: Garage, Driveway, See Remarks, Gravel
- Garage spaces: 5
- Has uncovered spaces: Yes
Features
- Levels: One,Two
- Stories: 2
- Patio & porch: Front Porch, Covered
- Exterior features: Storage, Garden, Private Yard
- Has view: Yes
- View description: Pasture, Trees/Woods
- Waterfront features: Creek
- Frontage type: Creek
Lot
- Size: 19.14 Acres
- Topography: Level
Details
- Additional structures: Barn(s), Workshop
- Parcel number: 067 038 B
Construction
Type & style
- Home type: SingleFamily
- Architectural style: Craftsman
- Property subtype: Residential
Materials
- Frame, Composite
- Roof: Shingle
Condition
- Resale
- New construction: No
- Year built: 2006
Utilities & green energy
- Sewer: Septic Tank
- Water: Public
Community & neighborhood
Location
- Region: Blairsville
Other
Other facts
- Road surface type: Paved
Price history
| Date | Event | Price |
|---|---|---|
| 7/25/2025 | Sold | $1,075,000-17.3% |
Source: NGBOR #414468 Report a problem | ||
| 6/4/2025 | Pending sale | $1,300,000 |
Source: NGBOR #414468 Report a problem | ||
| 4/3/2025 | Listed for sale | $1,300,000 |
Source: NGBOR #414468 Report a problem | ||
Public tax history
| Year | Property taxes | Tax assessment |
|---|---|---|
| 2024 | $2,657 -3.3% | $241,440 +0.4% |
| 2023 | $2,747 +12.9% | $240,440 +26.3% |
| 2022 | $2,433 +26.5% | $190,440 +16.9% |
Find assessor info on the county website
Neighborhood: 30512
Nearby schools
GreatSchools rating
- 7/10Union County Elementary SchoolGrades: 3-5Distance: 5.4 mi
- 5/10Union County Middle SchoolGrades: 6-8Distance: 5.2 mi
- 8/10Union County High SchoolGrades: 9-12Distance: 5.4 mi

Get pre-qualified for a loan
At Zillow Home Loans, we can pre-qualify you in as little as 5 minutes with no impact to your credit score.An equal housing lender. NMLS #10287.
