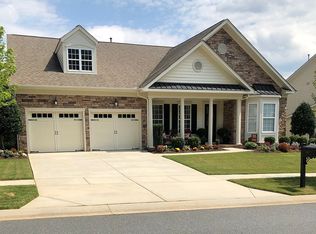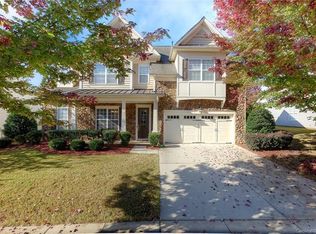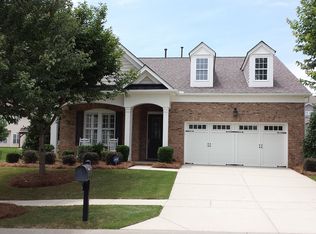Closed
$745,000
658 Quicksilver Trl, Fort Mill, SC 29708
5beds
3,327sqft
Single Family Residence
Built in 2009
0.26 Acres Lot
$749,100 Zestimate®
$224/sqft
$3,124 Estimated rent
Home value
$749,100
$704,000 - $794,000
$3,124/mo
Zestimate® history
Loading...
Owner options
Explore your selling options
What's special
RARE FIND in Reserve at Gold Hill! This beautifully updated home offers 5 bedrooms, 3 full baths, & a loft/movie room. Loaded with updates—see full feature list for details! Energy-efficient with solar panels (25-yr warranty) & Generac generator. The 3-car garage features epoxy floors. Main level w/hardwoods & include a foyer, office, dining room, great room w/gas fireplace & a stunning kitchen w/refinished/painted cabinets, quartz counters, tile backsplash, a picture window over the sink & a spacious eat-in area. A guest bedroom & full bath sit privately behind a barn door. Upstairs, the spacious primary suite boasts a tray ceiling & designer walk-in closet. The ensuite features updated cabinets w/granite, glass shower, & private water closet. Two bedrooms share a Jack & Jill bath. Loft/movie room, 1 more bedroom complete the upstairs. Enjoy outdoor living w/pergola, paver patio, & fenced backyard. Community features: club house, game court, outdoor pool, playground & recreation area.
Zillow last checked: 8 hours ago
Listing updated: April 08, 2025 at 06:41am
Listing Provided by:
Linda Hall sales@lindahall.com,
Century 21 First Choice,
Caroline McCarthy,
Century 21 First Choice
Bought with:
Vince LiBrizzi
Realty One Group Revolution
Source: Canopy MLS as distributed by MLS GRID,MLS#: 4220875
Facts & features
Interior
Bedrooms & bathrooms
- Bedrooms: 5
- Bathrooms: 3
- Full bathrooms: 3
- Main level bedrooms: 1
Primary bedroom
- Level: Upper
Primary bedroom
- Level: Upper
Bedroom s
- Level: Main
Bedroom s
- Level: Upper
Bedroom s
- Level: Upper
Bedroom s
- Level: Upper
Bedroom s
- Level: Main
Bedroom s
- Level: Upper
Bedroom s
- Level: Upper
Bedroom s
- Level: Upper
Bathroom full
- Level: Main
Bathroom full
- Level: Upper
Bathroom full
- Level: Upper
Bathroom full
- Level: Main
Bathroom full
- Level: Upper
Bathroom full
- Level: Upper
Dining room
- Level: Main
Dining room
- Level: Main
Great room
- Level: Main
Great room
- Level: Main
Kitchen
- Level: Main
Kitchen
- Level: Main
Laundry
- Level: Upper
Laundry
- Level: Upper
Loft
- Level: Upper
Loft
- Level: Upper
Office
- Level: Main
Office
- Level: Main
Heating
- Forced Air, Natural Gas
Cooling
- Central Air
Appliances
- Included: Dishwasher, Disposal, Double Oven, Dryer, Exhaust Fan, Gas Cooktop, Microwave, Refrigerator, Tankless Water Heater, Washer, Washer/Dryer
- Laundry: Electric Dryer Hookup, Laundry Room, Upper Level, Washer Hookup
Features
- Soaking Tub, Kitchen Island, Open Floorplan, Walk-In Closet(s), Walk-In Pantry
- Flooring: Carpet, Hardwood, Tile
- Has basement: No
- Attic: Pull Down Stairs
- Fireplace features: Gas, Great Room
Interior area
- Total structure area: 3,327
- Total interior livable area: 3,327 sqft
- Finished area above ground: 3,327
- Finished area below ground: 0
Property
Parking
- Total spaces: 3
- Parking features: Driveway, Attached Garage, Garage Door Opener, Garage Faces Front, Keypad Entry, Garage on Main Level
- Attached garage spaces: 3
- Has uncovered spaces: Yes
Features
- Levels: Two
- Stories: 2
- Patio & porch: Covered, Front Porch, Patio
- Exterior features: In-Ground Irrigation
- Pool features: Community
- Fencing: Back Yard,Fenced
Lot
- Size: 0.26 Acres
- Features: Level, Wooded
Details
- Parcel number: 6510000404
- Zoning: PD
- Special conditions: Standard
- Other equipment: Generator, Generator Hookup
Construction
Type & style
- Home type: SingleFamily
- Architectural style: Traditional
- Property subtype: Single Family Residence
Materials
- Brick Partial, Vinyl
- Foundation: Slab
- Roof: Shingle
Condition
- New construction: No
- Year built: 2009
Details
- Builder name: Standard Pacific
Utilities & green energy
- Sewer: County Sewer
- Water: County Water
- Utilities for property: Cable Available, Electricity Connected, Underground Power Lines, Underground Utilities
Green energy
- Energy generation: Solar
Community & neighborhood
Security
- Security features: Carbon Monoxide Detector(s), Smoke Detector(s)
Community
- Community features: Clubhouse, Game Court, Picnic Area, Playground, Recreation Area, Sidewalks, Street Lights, Walking Trails
Location
- Region: Fort Mill
- Subdivision: Reserve At Gold Hill
HOA & financial
HOA
- Has HOA: Yes
- HOA fee: $85 monthly
- Association name: Kuester Management
- Association phone: 704-973-9019
Other
Other facts
- Listing terms: Cash,Conventional,VA Loan
- Road surface type: Concrete, Paved
Price history
| Date | Event | Price |
|---|---|---|
| 4/7/2025 | Sold | $745,000-0.7%$224/sqft |
Source: | ||
| 3/11/2025 | Pending sale | $749,900$225/sqft |
Source: | ||
| 2/28/2025 | Listed for sale | $749,900+123.9%$225/sqft |
Source: | ||
| 9/2/2009 | Sold | $335,000$101/sqft |
Source: Public Record Report a problem | ||
Public tax history
| Year | Property taxes | Tax assessment |
|---|---|---|
| 2025 | -- | $17,272 +15% |
| 2024 | $2,651 +3.2% | $15,019 |
| 2023 | $2,570 +0.9% | $15,019 |
Find assessor info on the county website
Neighborhood: 29708
Nearby schools
GreatSchools rating
- 8/10Pleasant Knoll Elementary SchoolGrades: K-5Distance: 1.6 mi
- 8/10Pleasant Knoll MiddleGrades: 6-8Distance: 1.5 mi
- 9/10Nation Ford High SchoolGrades: 9-12Distance: 3.7 mi
Get a cash offer in 3 minutes
Find out how much your home could sell for in as little as 3 minutes with a no-obligation cash offer.
Estimated market value
$749,100
Get a cash offer in 3 minutes
Find out how much your home could sell for in as little as 3 minutes with a no-obligation cash offer.
Estimated market value
$749,100


