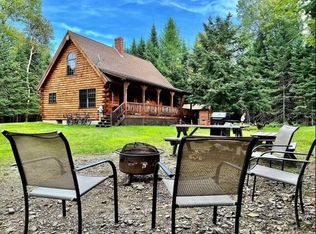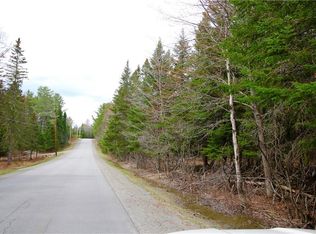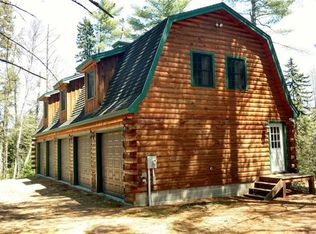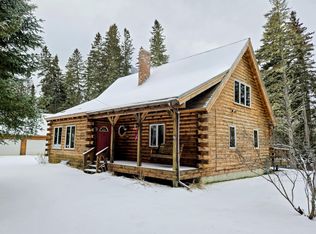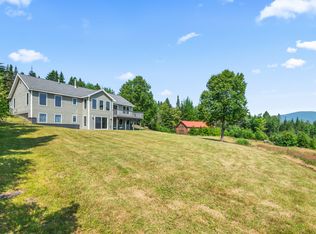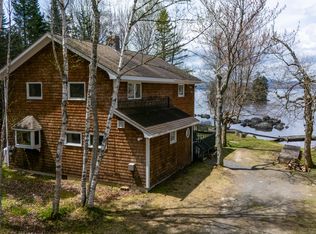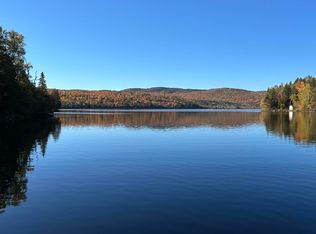Nestled in the heart of Rangeley, Maine, this exquisite chalet-style residence is a harmonious blend of rustic charm and modern comfort. As you approach via the private winding driveway, you'll cross a picturesque bridge over a babbling, year-round brook, setting the tone for the serene retreat that awaits. The log-sided exterior enhances the mountain lodge aesthetic, while expansive windows offer panoramic views of the surrounding natural beauty. Inside, the grand cathedral ceilings, supported by striking timber framing and iron brackets, create a welcoming timber lodge atmosphere. At the heart of the home, a massive stone fireplace brings warmth and ambiance, making every gathering or quiet evening unforgettable. The open-concept kitchen and living area is designed for both functionality and style, featuring granite countertops, a convenient bar area, and stainless steel appliances. With 3,233 square feet of living space, this home provides ample room for relaxation and entertainment. It offers two bedrooms and three bathrooms, including a master suite loft with a private bath, glass French doors, and a personal balcony—perfect for morning coffee or stargazing under the night sky. Imagine lying in bed with the doors open, letting the sounds and scents of nature drift in. Full basement w'living area, 2nd bar, and gym. One-floor living is an option, ensuring accessibility and convenience. For added flexibility, the detached 3-car garage is a standout feature. Overbuilt and fully equipped, it provides endless possibilities—whether for hobbies, storage, or even converting into additional living space. Outdoor enthusiasts will love the direct snowmobile and ATV access. This is a rare opportunity to own a distinctive property in an idyllic location, offering unmatched amenities and charm at an exceptional value.
Active
$950,000
658 Mingo Loop Road, Rangeley, ME 04970
3beds
3,233sqft
Est.:
Single Family Residence
Built in 2005
4.04 Acres Lot
$916,200 Zestimate®
$294/sqft
$-- HOA
What's special
Panoramic viewsPrivate winding drivewayLog-sided exteriorGrand cathedral ceilingsIron bracketsGranite countertopsGlass french doors
- 183 days |
- 1,263 |
- 37 |
Zillow last checked: 8 hours ago
Listing updated: December 15, 2025 at 08:24am
Listed by:
Keller Williams Realty 207-314-2112
Source: Maine Listings,MLS#: 1632727
Tour with a local agent
Facts & features
Interior
Bedrooms & bathrooms
- Bedrooms: 3
- Bathrooms: 3
- Full bathrooms: 2
- 1/2 bathrooms: 1
Bedroom 1
- Level: First
Bedroom 2
- Level: First
Kitchen
- Level: First
Living room
- Level: Basement
Loft
- Level: Second
Loft
- Level: Second
Other
- Level: Basement
Heating
- Baseboard, Hot Water
Cooling
- None
Features
- Flooring: Tile, Wood
- Basement: Interior Entry
- Number of fireplaces: 1
Interior area
- Total structure area: 3,233
- Total interior livable area: 3,233 sqft
- Finished area above ground: 3,233
- Finished area below ground: 0
Property
Parking
- Total spaces: 3
- Parking features: Garage
- Garage spaces: 3
Features
- Patio & porch: Deck
- Has view: Yes
- View description: Scenic, Trees/Woods
Lot
- Size: 4.04 Acres
Details
- Parcel number: RANGM006L065003
- Zoning: Residential
Construction
Type & style
- Home type: SingleFamily
- Architectural style: Chalet
- Property subtype: Single Family Residence
Materials
- Roof: Metal,Pitched
Condition
- Year built: 2005
Utilities & green energy
- Electric: Circuit Breakers
- Sewer: Private Sewer
- Water: Private
Community & HOA
Location
- Region: Rangeley
Financial & listing details
- Price per square foot: $294/sqft
- Tax assessed value: $537,900
- Annual tax amount: $6,579
- Date on market: 8/1/2025
Estimated market value
$916,200
$870,000 - $962,000
$3,405/mo
Price history
Price history
| Date | Event | Price |
|---|---|---|
| 9/6/2025 | Price change | $950,000-4.9%$294/sqft |
Source: | ||
| 8/1/2025 | Listed for sale | $999,000$309/sqft |
Source: | ||
| 7/12/2025 | Listing removed | $999,000$309/sqft |
Source: | ||
| 3/26/2025 | Price change | $999,000-4.8%$309/sqft |
Source: | ||
| 11/16/2024 | Listed for sale | $1,049,000$324/sqft |
Source: | ||
Public tax history
Public tax history
| Year | Property taxes | Tax assessment |
|---|---|---|
| 2024 | $6,579 | $537,900 |
| 2023 | $6,579 +13.3% | $537,900 +39.5% |
| 2022 | $5,807 +8.8% | $385,600 |
Find assessor info on the county website
BuyAbility℠ payment
Est. payment
$4,864/mo
Principal & interest
$3684
Property taxes
$847
Home insurance
$333
Climate risks
Neighborhood: 04970
Nearby schools
GreatSchools rating
- 4/10Rangeley Lakes Regional SchoolGrades: PK-12Distance: 4 mi
- Loading
- Loading
