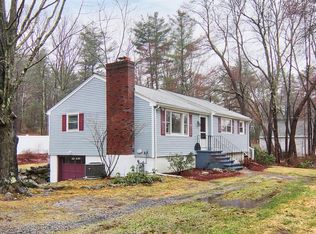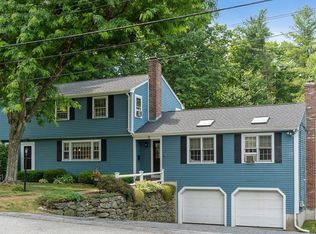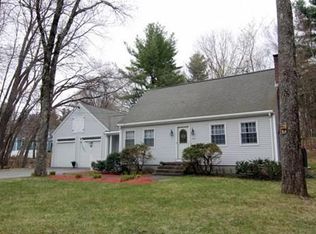This is the house you don't want to miss! Adorable ranch includes a well-proportioned living room with wood-burning fireplace, formal dining room, three good size bedrooms, updated kitchen, renovated full bathroom, and charming bonus room in three season porch. This property will check many items off your "Must Have" have list: gorgeous hardwood floors throughout, newer roof, high-efficiency heating and cooling, natural gas for cooking and heating, basement ready for finishing with B-Dry system, plenty of outdoor space. Sit back and relax in the comfort of a private deck overlooking leveled beautifully landscaped yard! Walk to West Acton Village restaurants & shops. South Acton MBTA Commuter rail & Assabet River Bike Trail close by. Plus the award-winning Acton-Boxborough schools! Whatâs not to like!
This property is off market, which means it's not currently listed for sale or rent on Zillow. This may be different from what's available on other websites or public sources.


