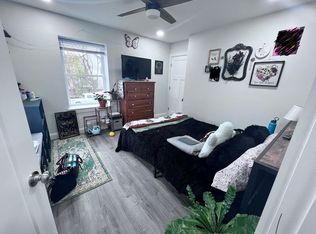Closed
Listed by:
Holmes & Eddy,
KW Vermont Fax:802-654-8505
Bought with: Nancy Jenkins Real Estate
$700,000
658 Main Street, Colchester, VT 05446
3beds
2,304sqft
Farm
Built in 2023
0.53 Acres Lot
$698,600 Zestimate®
$304/sqft
$4,351 Estimated rent
Home value
$698,600
$664,000 - $734,000
$4,351/mo
Zestimate® history
Loading...
Owner options
Explore your selling options
What's special
Cant find what you are looking for but don't have the time to wait for new construction? Welcome to 658 Main Street, where modern elegance meets farmhouse charm. This like-new, high-end home captures the essence of luxury with its stunning board and batten siding, sleek black windows, and immaculate white oak hardwood floors. Step inside to an open-concept layout with 9-foot ceilings on the first floor, creating an expansive and airy ambiance. The gourmet kitchen, complete with high-end appliances, quartz countertops, and a custom walk-in pantry, is a chef’s dream. Adjacent, the wet bar area with a built-in drink fridge is perfect for entertaining. The primary bedroom boasts vaulted ceilings and an en-suite bathroom featuring custom tile work and solid wood vanities. Upstairs there are two additional bedrooms and a dedicated office. Every bathroom in the home showcases high-end finishes and thoughtful design. Enjoy modern conveniences like EV charging and a cozy gas fireplace. The custom laundry space and built-in closet systems offer practical luxury. Outside, the .53-acre yard stands ready for your personal touch. Whether you envision a lush garden, a play area, or simply a tranquil space for reflection, the generous outdoor area is a canvas awaiting your dreams. At 658 Main, experience a home that blends exquisite design with everyday comfort. . Showings start 9/14. The seller is a licensed REALTOR.
Zillow last checked: 8 hours ago
Listing updated: February 09, 2025 at 10:24am
Listed by:
Holmes & Eddy,
KW Vermont Fax:802-654-8505
Bought with:
The Nancy Jenkins Team
Nancy Jenkins Real Estate
Source: PrimeMLS,MLS#: 5013931
Facts & features
Interior
Bedrooms & bathrooms
- Bedrooms: 3
- Bathrooms: 3
- Full bathrooms: 1
- 3/4 bathrooms: 1
- 1/2 bathrooms: 1
Heating
- Natural Gas, Baseboard, Hot Water, Zoned
Cooling
- None
Appliances
- Included: Dishwasher, Dryer, Mini Fridge, Gas Range, Refrigerator, Washer, Gas Water Heater, Natural Gas Water Heater, Owned Water Heater, Tank Water Heater, Vented Exhaust Fan
- Laundry: Laundry Hook-ups, 2nd Floor Laundry
Features
- Ceiling Fan(s), Dining Area, Kitchen Island, Kitchen/Family, Kitchen/Living, LED Lighting, Living/Dining, Natural Light, Vaulted Ceiling(s), Walk-In Closet(s), Walk-in Pantry, Wet Bar, Programmable Thermostat, Smart Thermostat, Pot Filler
- Flooring: Hardwood, Tile
- Windows: Screens, Double Pane Windows, Low Emissivity Windows
- Basement: Concrete,Concrete Floor,Full,Insulated,Slab,Interior Stairs,Unfinished,Basement Stairs,Interior Entry
- Attic: Attic with Hatch/Skuttle
- Number of fireplaces: 1
- Fireplace features: Gas, 1 Fireplace
Interior area
- Total structure area: 3,192
- Total interior livable area: 2,304 sqft
- Finished area above ground: 2,304
- Finished area below ground: 0
Property
Parking
- Total spaces: 2
- Parking features: Crushed Stone, Finished, Driveway, Garage, Parking Spaces 1 - 10, Unpaved, Electric Vehicle Charging Station(s), Attached
- Garage spaces: 2
- Has uncovered spaces: Yes
Accessibility
- Accessibility features: 1st Floor 1/2 Bathroom, 1st Floor Hrd Surfce Flr
Features
- Levels: Two
- Stories: 2
- Patio & porch: Porch, Covered Porch
- Exterior features: Deck, Garden
Lot
- Size: 0.53 Acres
- Features: City Lot, Trail/Near Trail, In Town, Near Paths, Near Shopping, Near Public Transit
Details
- Parcel number: 15304820617
- Zoning description: GD1
Construction
Type & style
- Home type: SingleFamily
- Architectural style: A-Frame,Colonial
- Property subtype: Farm
Materials
- Cellulose Insulation, Fiberglss Batt Insulation, Foam Insulation, Foam/ClkAirSl Insulation, Board and Batten Exterior, Vinyl Exterior, Vinyl Siding
- Foundation: Concrete, Poured Concrete, Concrete Slab
- Roof: Architectural Shingle
Condition
- New construction: No
- Year built: 2023
Utilities & green energy
- Electric: 200+ Amp Service, Circuit Breakers
- Sewer: 1000 Gallon, Concrete, Private Sewer, Septic Tank
- Utilities for property: Cable Available, Gas On-Site, Phone Available
Green energy
- Energy efficient items: Doors, Insulation, Lighting, Thermostat, Windows
Community & neighborhood
Security
- Security features: Carbon Monoxide Detector(s), Smoke Detector(s), Hardwired Smoke Detector, HW/Batt Smoke Detector
Location
- Region: Colchester
Other
Other facts
- Road surface type: Paved
Price history
| Date | Event | Price |
|---|---|---|
| 2/7/2025 | Sold | $700,000-2.6%$304/sqft |
Source: | ||
| 12/5/2024 | Price change | $719,000-1.4%$312/sqft |
Source: | ||
| 11/19/2024 | Price change | $729,000-2.1%$316/sqft |
Source: | ||
| 11/13/2024 | Price change | $745,000-0.7%$323/sqft |
Source: | ||
| 10/29/2024 | Price change | $750,000-2%$326/sqft |
Source: | ||
Public tax history
| Year | Property taxes | Tax assessment |
|---|---|---|
| 2024 | -- | -- |
| 2023 | -- | -- |
| 2022 | -- | -- |
Find assessor info on the county website
Neighborhood: 05446
Nearby schools
GreatSchools rating
- NAUnion Memorial SchoolGrades: PK-2Distance: 0.4 mi
- 8/10Colchester Middle SchoolGrades: 6-8Distance: 2.8 mi
- 9/10Colchester High SchoolGrades: 9-12Distance: 3 mi
Schools provided by the listing agent
- Elementary: Union Memorial Primary School
- Middle: Colchester Middle School
- High: Colchester High School
- District: Colchester School District
Source: PrimeMLS. This data may not be complete. We recommend contacting the local school district to confirm school assignments for this home.

Get pre-qualified for a loan
At Zillow Home Loans, we can pre-qualify you in as little as 5 minutes with no impact to your credit score.An equal housing lender. NMLS #10287.
