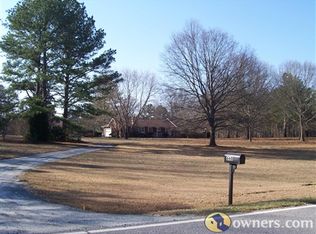Recently renovated one level home on full finished basement near Pinewood Studios. 4 bedrooms plus bonus room. 3 full baths. Opened floor plan. New kitchen with stainless steel appliances and granite counter tops. Master suite on main with upgraded Master bath that includes over sized shower and closet with closet system. Screened in porch overlooking well landscaped and manicured backyard. 6 Acre lot that is very private. Mature trees and shrubs. Newer roof and HVAC system. Sun room on terrace level. In-law or teen suite in finished basement. 24 feet X 30 feet with 10' eave workshop with electricity. All soffit and fascia on exterior is vinyl. Exterior is Holiday Hill Stone which is an upgraded brick. Simplisafe security system secures the home.
This property is off market, which means it's not currently listed for sale or rent on Zillow. This may be different from what's available on other websites or public sources.
