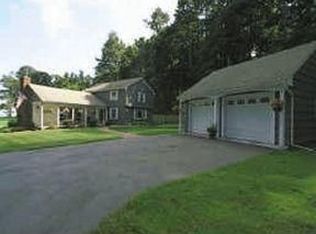Closed
$830,000
658 Lake Rd, Webster, NY 14580
3beds
1,947sqft
Single Family Residence
Built in 1961
0.91 Acres Lot
$857,700 Zestimate®
$426/sqft
$3,384 Estimated rent
Home value
$857,700
$806,000 - $909,000
$3,384/mo
Zestimate® history
Loading...
Owner options
Explore your selling options
What's special
Paradise found right here in Webster NY! Located at the end of a private drive is this meticulously maintained waterfront Cape Cod with over 130' of Lake Ontario frontage! This home offers a quintessential lakeside life style. Outside features an extensive concrete barrier for shoreline protection. There is a deck area at that level with a lighted staircase that leads up to the yard. There are two ramps for small boats and jet skis. Lake enthusiasts will enjoy swimming, relaxing or breathtaking sunsets. Inside you will see panoramic views of the lake. Beautiful hickory hardwood floors and a gas fireplace in the Living Room. Interior painted 2024. Modern kitchen with SS appliances, granite counter tops and a custom wood slab counter top at bar height. Upstairs there are two bedrooms and a full bath with a large attic storage area. There is a Rec Room in the basement for additional living space. Off the kitchen is a large patio area with a pergola. And the beautiful gazebo in the back yard to sit and enjoy your surroundings. A rare find for sure! Showings begin Thursday, 5/15 and offers due Monday, 5/19 at noon. Square footage source per Assessor.
Zillow last checked: 8 hours ago
Listing updated: July 11, 2025 at 11:03am
Listed by:
James R. White 585-733-2309,
Empire Realty Group
Bought with:
Corey Moran, 10401349668
Elysian Homes by Mark Siwiec and Associates
Source: NYSAMLSs,MLS#: R1606086 Originating MLS: Rochester
Originating MLS: Rochester
Facts & features
Interior
Bedrooms & bathrooms
- Bedrooms: 3
- Bathrooms: 3
- Full bathrooms: 3
- Main level bathrooms: 2
- Main level bedrooms: 1
Heating
- Gas, Forced Air
Cooling
- Central Air
Appliances
- Included: Dryer, Dishwasher, Free-Standing Range, Disposal, Gas Water Heater, Microwave, Oven, Refrigerator, Washer
- Laundry: In Basement
Features
- Attic, Entrance Foyer, Separate/Formal Living Room, Living/Dining Room, Sliding Glass Door(s), Natural Woodwork, Bedroom on Main Level, Main Level Primary, Primary Suite, Workshop
- Flooring: Carpet, Ceramic Tile, Hardwood, Varies
- Doors: Sliding Doors
- Windows: Thermal Windows
- Basement: Full
- Number of fireplaces: 1
Interior area
- Total structure area: 1,947
- Total interior livable area: 1,947 sqft
Property
Parking
- Total spaces: 2
- Parking features: Attached, Garage, Garage Door Opener
- Attached garage spaces: 2
Features
- Patio & porch: Covered, Deck, Patio, Porch
- Exterior features: Blacktop Driveway, Deck, Patio, Private Yard, See Remarks
- Has view: Yes
- View description: Water
- Has water view: Yes
- Water view: Water
- Waterfront features: Beach Access, Dock Access, Lake
- Body of water: Lake Ontario
- Frontage length: 132
Lot
- Size: 0.91 Acres
- Dimensions: 110 x 245
- Features: Irregular Lot
Details
- Additional structures: Gazebo, Shed(s), Storage
- Parcel number: 2654890482000001022000
- Special conditions: Standard
Construction
Type & style
- Home type: SingleFamily
- Architectural style: Cape Cod
- Property subtype: Single Family Residence
Materials
- Attic/Crawl Hatchway(s) Insulated, Vinyl Siding, Copper Plumbing
- Foundation: Block
- Roof: Asphalt
Condition
- Resale
- Year built: 1961
Utilities & green energy
- Electric: Circuit Breakers
- Sewer: Septic Tank
- Water: Connected, Public
- Utilities for property: Cable Available, High Speed Internet Available, Water Connected
Community & neighborhood
Location
- Region: Webster
- Subdivision: Gore
Other
Other facts
- Listing terms: Cash,Conventional
Price history
| Date | Event | Price |
|---|---|---|
| 7/11/2025 | Sold | $830,000-2.4%$426/sqft |
Source: | ||
| 5/21/2025 | Pending sale | $850,000$437/sqft |
Source: | ||
| 5/12/2025 | Listed for sale | $850,000+331.7%$437/sqft |
Source: | ||
| 2/24/1999 | Sold | $196,900$101/sqft |
Source: Public Record Report a problem | ||
Public tax history
| Year | Property taxes | Tax assessment |
|---|---|---|
| 2024 | -- | $222,900 |
| 2023 | -- | $222,900 |
| 2022 | -- | $222,900 |
Find assessor info on the county website
Neighborhood: 14580
Nearby schools
GreatSchools rating
- 6/10Dewitt Road Elementary SchoolGrades: PK-5Distance: 2.1 mi
- 7/10Willink Middle SchoolGrades: 6-8Distance: 2.5 mi
- 8/10Thomas High SchoolGrades: 9-12Distance: 2.3 mi
Schools provided by the listing agent
- District: Webster
Source: NYSAMLSs. This data may not be complete. We recommend contacting the local school district to confirm school assignments for this home.
