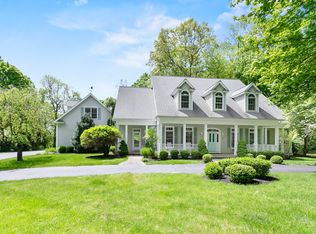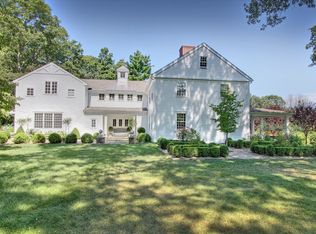Sold for $1,790,000
$1,790,000
658 Hoydens Hill Road, Fairfield, CT 06824
5beds
5,730sqft
Single Family Residence
Built in 1859
5.9 Acres Lot
$2,696,000 Zestimate®
$312/sqft
$15,000 Estimated rent
Home value
$2,696,000
$2.24M - $3.29M
$15,000/mo
Zestimate® history
Loading...
Owner options
Explore your selling options
What's special
OPEN 2/23 from 1-3! The property is withdrawn from the market this week - we are back on Sunday 2/23. Antique lover's dream...If you love authentic features and appreciate excellent craftsmanship, this house is the one! The home features wide board floors, plaster walls, hand-blown glass-paned windows, latched doors, nine fireplaces, and antique charm; truly a piece of history. Two stunning 18th/19th-century homes were combined to create this antique masterpiece. The original Dawson house was built in 1856, beautifully maintained and restored. The current owners wanted to be true to the historic nature of the property and dismantled and moved another period home for the addition. Built in 1750, The Ring Family Homestead from Bridgeton, Maine was painstakingly deconstructed and delivered in 1985. It was meticulously reconstructed to seamlessly join the front house, offering a spacious, natural, authentic home. High ceilings grace every room; the exposed beams, 9 fireplaces, and lovely details enhance the historic feel. There are close to 6 acres of bucolic land (on 2 separate lots), 3 post & beam outbuildings, a garage, paths through the woods, a stream, and more to enhance the experience. The attention to detail and commitment to historical accuracy is evident in details such as the bricks in the fireplaces that came via truck from Maine, the historical Old Village paint colors, original doors, many antique sconces and so much more. There are at least five bedrooms and 4 full and 2 half baths. The flexible floor plan allows for many choices in utilizing the spaces. The back of the property is untouched land and backs up to the Richardson Golf Course, which adds to the charm and elegance of this stunning property. (760 Hoydens Hill Rd is 3.14 acres with taxes of $4,213.00 per year - the seller does not represent that this lot is developable). Walk through and experience the privacy of your mini-estate!
Zillow last checked: 8 hours ago
Listing updated: May 02, 2025 at 01:16pm
Listed by:
The Mary Phelps Team,
Mary Phelps 203-546-0315,
William Pitt Sotheby's Int'l 203-438-9531,
Co-Listing Agent: Gabrielle Gearhart 203-240-8133,
William Pitt Sotheby's Int'l
Bought with:
Mary Ellen Gallagher, RES.0782196
Compass Connecticut, LLC
Source: Smart MLS,MLS#: 24071224
Facts & features
Interior
Bedrooms & bathrooms
- Bedrooms: 5
- Bathrooms: 7
- Full bathrooms: 4
- 1/2 bathrooms: 3
Primary bedroom
- Features: Walk-In Closet(s), Wide Board Floor
- Level: Upper
Bedroom
- Features: Fireplace, Full Bath, Wide Board Floor
- Level: Main
Bedroom
- Features: Wide Board Floor
- Level: Upper
Bedroom
- Features: Wide Board Floor
- Level: Upper
Bedroom
- Features: Fireplace, Wide Board Floor
- Level: Upper
Den
- Features: Fireplace, Wide Board Floor
- Level: Main
Dining room
- Features: Beamed Ceilings, Fireplace, Wide Board Floor
- Level: Main
Great room
- Features: Beamed Ceilings, Wet Bar, Fireplace, Stone Floor
- Level: Lower
Kitchen
- Features: Beamed Ceilings, Pantry
- Level: Main
Library
- Features: Beamed Ceilings, Bookcases, Fireplace, Wide Board Floor
- Level: Main
Living room
- Features: Fireplace, Wide Board Floor
- Level: Main
Office
- Features: Hardwood Floor
- Level: Main
Other
- Features: Walk-In Closet(s), Wide Board Floor
- Level: Upper
Other
- Features: Wide Board Floor
- Level: Upper
Study
- Features: Beamed Ceilings, Fireplace, Wide Board Floor
- Level: Main
Heating
- Forced Air, Oil
Cooling
- Central Air
Appliances
- Included: Gas Range, Range Hood, Refrigerator, Dishwasher, Washer, Dryer, Water Heater
- Laundry: Upper Level, Mud Room
Features
- Central Vacuum, Entrance Foyer
- Basement: Full,Heated,Storage Space,Finished,Cooled,Interior Entry
- Attic: Storage,Floored,Walk-up
- Number of fireplaces: 8
Interior area
- Total structure area: 5,730
- Total interior livable area: 5,730 sqft
- Finished area above ground: 5,730
Property
Parking
- Total spaces: 3
- Parking features: Detached
- Garage spaces: 3
Features
- Patio & porch: Patio
- Exterior features: Stone Wall
- Has private pool: Yes
- Pool features: Lap
Lot
- Size: 5.90 Acres
- Features: Few Trees, Level, Cleared, Rolling Slope
Details
- Additional structures: Barn(s)
- Parcel number: 121217
- Zoning: AAA
Construction
Type & style
- Home type: SingleFamily
- Architectural style: Antique
- Property subtype: Single Family Residence
Materials
- Clapboard
- Foundation: Masonry, Stone
- Roof: Wood
Condition
- New construction: No
- Year built: 1859
Utilities & green energy
- Sewer: Septic Tank
- Water: Public
Community & neighborhood
Community
- Community features: Golf, Health Club, Lake, Library, Medical Facilities, Park, Public Rec Facilities, Shopping/Mall
Location
- Region: Fairfield
- Subdivision: Greenfield Hill
Price history
| Date | Event | Price |
|---|---|---|
| 5/1/2025 | Sold | $1,790,000-0.6%$312/sqft |
Source: | ||
| 3/12/2025 | Pending sale | $1,800,000$314/sqft |
Source: | ||
| 2/17/2025 | Listing removed | $1,800,000$314/sqft |
Source: | ||
| 1/31/2025 | Listed for sale | $1,800,000-2.7%$314/sqft |
Source: | ||
| 12/31/2024 | Listing removed | $1,850,000$323/sqft |
Source: | ||
Public tax history
| Year | Property taxes | Tax assessment |
|---|---|---|
| 2025 | $21,447 +1.8% | $755,440 |
| 2024 | $21,077 +1.4% | $755,440 |
| 2023 | $20,782 +1% | $755,440 |
Find assessor info on the county website
Neighborhood: 06824
Nearby schools
GreatSchools rating
- 8/10Burr Elementary SchoolGrades: K-5Distance: 1 mi
- 7/10Tomlinson Middle SchoolGrades: 6-8Distance: 4.8 mi
- 9/10Fairfield Warde High SchoolGrades: 9-12Distance: 2.8 mi
Schools provided by the listing agent
- Elementary: Burr
- Middle: Tomlinson
- High: Fairfield Warde
Source: Smart MLS. This data may not be complete. We recommend contacting the local school district to confirm school assignments for this home.

Get pre-qualified for a loan
At Zillow Home Loans, we can pre-qualify you in as little as 5 minutes with no impact to your credit score.An equal housing lender. NMLS #10287.

